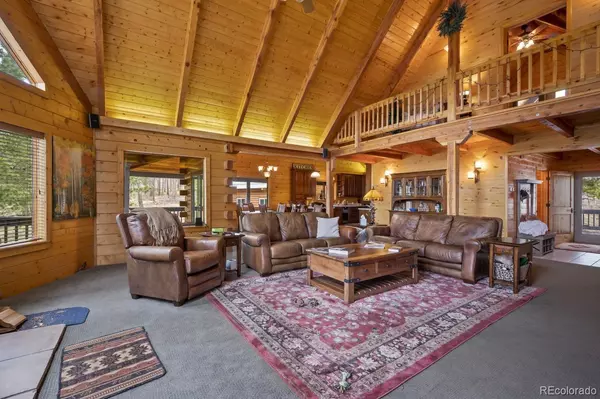$552,000
$579,000
4.7%For more information regarding the value of a property, please contact us for a free consultation.
5 Beds
4 Baths
3,805 SqFt
SOLD DATE : 08/19/2024
Key Details
Sold Price $552,000
Property Type Single Family Home
Sub Type Single Family Residence
Listing Status Sold
Purchase Type For Sale
Square Footage 3,805 sqft
Price per Sqft $145
Subdivision Paradise Acres
MLS Listing ID 8180373
Sold Date 08/19/24
Bedrooms 5
Full Baths 3
Half Baths 1
Condo Fees $905
HOA Fees $75/ann
HOA Y/N Yes
Abv Grd Liv Area 2,035
Originating Board recolorado
Year Built 1999
Annual Tax Amount $4,410
Tax Year 2023
Lot Size 2.000 Acres
Acres 2.0
Property Description
Gorgeous mountain home at the top of La Veta Pass in Paradise Acres on two acres. With over 4500 square feet this home is sure to not disappoint. Main level has a spacious living room with vaulted ceilings with windows all around to take in the view. Large kitchen and dining area with primary bedroom, full five piece bath with heated floors and walk in closet. 1/2 bath for guests on the main floor also. Upstairs is a bedroom with a full bath and another living area with a pull out couch for extra sleeping room. The lower level of the home features a walkout basement that walks out onto the covered deck with three bedrooms and a full bath along with extra storage space and a large room that can be used for more games or a workshop. The living area has games for everyone including ping pong, pool, shuffleboard and foosball. Wrap around deck makes it easy to enjoy the outdoors. Garage was built in 2022 along with a new septic system and Cummings back up generator installed. All furnishings and games stay with the property making it ready to enjoy immediately. There is a lot of new vegetation growing back in the area. There are also two additional lots that can be purchased to the east of the house.
Location
State CO
County Huerfano
Rooms
Basement Exterior Entry, Finished, Full, Walk-Out Access
Main Level Bedrooms 1
Interior
Interior Features Eat-in Kitchen, Five Piece Bath, High Ceilings
Heating Forced Air, Propane, Wood Stove
Cooling None
Flooring Carpet, Tile, Wood
Fireplaces Number 1
Fireplaces Type Living Room
Fireplace Y
Appliance Dishwasher, Double Oven, Dryer, Freezer, Gas Water Heater, Microwave, Oven, Refrigerator, Washer
Exterior
Garage Spaces 2.0
Roof Type Metal
Total Parking Spaces 2
Garage No
Building
Sewer Septic Tank
Water Cistern
Level or Stories Three Or More
Structure Type Log
Schools
Elementary Schools Peakview
Middle Schools Peakview
High Schools John Mall
School District Huerfano Re-1
Others
Senior Community No
Ownership Individual
Acceptable Financing Cash, Conventional
Listing Terms Cash, Conventional
Special Listing Condition None
Read Less Info
Want to know what your home might be worth? Contact us for a FREE valuation!

Our team is ready to help you sell your home for the highest possible price ASAP

© 2024 METROLIST, INC., DBA RECOLORADO® – All Rights Reserved
6455 S. Yosemite St., Suite 500 Greenwood Village, CO 80111 USA
Bought with KB Ranch and Home

Making real estate fun, simple and stress-free!






