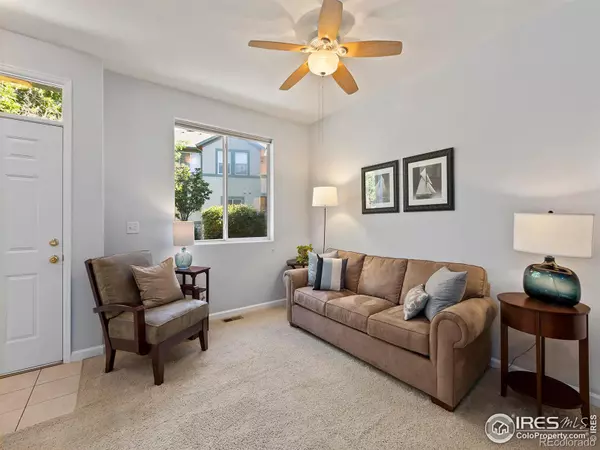$425,000
$425,000
For more information regarding the value of a property, please contact us for a free consultation.
3 Beds
4 Baths
1,961 SqFt
SOLD DATE : 08/20/2024
Key Details
Sold Price $425,000
Property Type Multi-Family
Sub Type Multi-Family
Listing Status Sold
Purchase Type For Sale
Square Footage 1,961 sqft
Price per Sqft $216
Subdivision Rigden Farm
MLS Listing ID IR1014296
Sold Date 08/20/24
Style Contemporary
Bedrooms 3
Full Baths 2
Half Baths 1
Three Quarter Bath 1
Condo Fees $325
HOA Fees $325/mo
HOA Y/N Yes
Abv Grd Liv Area 1,458
Originating Board recolorado
Year Built 2003
Annual Tax Amount $2,346
Tax Year 2023
Lot Size 1,306 Sqft
Acres 0.03
Property Description
Experience the perfect blend of comfort & convenience in this exceptional 3-bed, 4-bath townhome with attached 2-car garage. Located in the highly desirable Rigden Farm neighborhood of Fort Collins. Nestled close to shopping, bike trails & vibrant community amenities, this meticulously maintained residence offers an ideal lifestyle for those who appreciate an active & engaging environment. As you step inside, you are greeted by an inviting living room that features a cozy gas fireplace, creating a warm atmosphere perfect for relaxation or entertaining guests. The open concept design seamlessly connects the living room to the separate dining area & a well-equipped kitchen, making it easy to host gatherings or enjoy family meals in a bright & airy setting. For added convenience, a half bathroom is also located on the main floor. Venturing upstairs, you'll find three spacious bdrms, including a luxurious primary suite that boasts an en-suite 4-pc bathroom & a generous walk-in closet. This floor also includes an additional full bathroom & a thoughtfully positioned laundry area. The finished bsmt extends your living space, featuring a lrg recreation room that can serve multiple purposes, whether for leisure or as a flexible office space. This level also includes a wet bar, 3/4 bathroom, a closet, & a utility area, providing practical solutions for functionality. Outside, enjoy the tranquility of a beautifully landscaped green courtyard adorned with mature trees, offering a private escape from the hustle & bustle. Additionally, the HOA takes care of essential services, covering trash removal, snow removal, lawn care, water, sewer, & hazard insurance, allowing you to enjoy a low-maintenance lifestyle. Don't miss this wonderful opportunity to own a well-cared-for townhome in Rigden Farm, where you can embrace a lifestyle filled with entertainment & outdoor activities. Schedule your viewing today & take the first step toward making this exceptional property your new home!
Location
State CO
County Larimer
Zoning LMN
Rooms
Basement Full
Interior
Interior Features Eat-in Kitchen, Five Piece Bath, Open Floorplan, Vaulted Ceiling(s), Walk-In Closet(s)
Heating Forced Air
Cooling Ceiling Fan(s), Central Air
Flooring Tile
Fireplaces Type Gas, Living Room
Fireplace N
Appliance Dishwasher, Dryer, Microwave, Oven, Refrigerator, Washer
Exterior
Garage Spaces 2.0
Utilities Available Natural Gas Available
Roof Type Composition
Total Parking Spaces 2
Garage Yes
Building
Water Public
Level or Stories Two
Structure Type Brick,Wood Frame
Schools
Elementary Schools Riffenburgh
Middle Schools Lesher
High Schools Fort Collins
School District Poudre R-1
Others
Ownership Individual
Acceptable Financing Cash, Conventional
Listing Terms Cash, Conventional
Read Less Info
Want to know what your home might be worth? Contact us for a FREE valuation!

Our team is ready to help you sell your home for the highest possible price ASAP

© 2024 METROLIST, INC., DBA RECOLORADO® – All Rights Reserved
6455 S. Yosemite St., Suite 500 Greenwood Village, CO 80111 USA
Bought with Elevations Real Estate, LLC

Making real estate fun, simple and stress-free!






