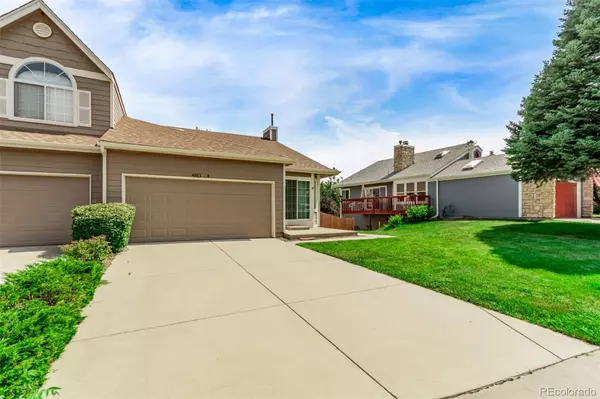$561,000
$525,000
6.9%For more information regarding the value of a property, please contact us for a free consultation.
3 Beds
3 Baths
2,838 SqFt
SOLD DATE : 08/21/2024
Key Details
Sold Price $561,000
Property Type Condo
Sub Type Condominium
Listing Status Sold
Purchase Type For Sale
Square Footage 2,838 sqft
Price per Sqft $197
Subdivision The Yacht Club
MLS Listing ID 8993102
Sold Date 08/21/24
Style Contemporary
Bedrooms 3
Full Baths 1
Three Quarter Bath 2
Condo Fees $395
HOA Fees $395/mo
HOA Y/N Yes
Abv Grd Liv Area 1,419
Originating Board recolorado
Year Built 1994
Annual Tax Amount $3,543
Tax Year 2023
Lot Size 3,049 Sqft
Acres 0.07
Property Sub-Type Condominium
Property Description
Welcome to this townhome in the prestigious Yacht Club community. This end-unit gem stands out with its lush yard and greets you with an array of enchanting features, including soaring vaulted ceilings and wood floors that guide you through its well-appointed layout. Bright and airy living room is a highlight, boasting a newly tiled fireplace and mantle that create a warm, inviting atmosphere. Culinary enthusiasts will delight in the gourmet kitchen, equipped with cabinets, granite counters, and a chic tile backsplash. Additional amenities include mounted wine racks, shelves ready for a wet bar setup, stainless steel appliances, and a breakfast bar. Formal dining area offers sliding doors that open to the patio, seamlessly blending indoor and outdoor activities, ideal for entertaining and relaxing. Serene main bedroom features direct balcony access for picturesque views, a walk-in closet, and an ensuite with dual sinks and a jetted tub. The home continues to impress with a sizable finished basement that includes a huge family room, a bedroom, an additional bathroom, a non-conforming bedroom, and walk-out access to the patio. Outside onto the balcony, an idyllic spot for enjoying the local hummingbirds and serene views. Unique to this unit is a fenced yard, providing an exclusive touch within the Yacht Club. Installed in 2019, all new windows ensure modern efficiency. Location has easy access to Hidden Lake and a very walkable area perfect for leisurely strolls. The community pool adds a splash of enjoyment to your daily routine. Convenience is key, with proximity to grocery stores, exceptional dining in downtown Arvada, Tennyson area, and a short drive to various lakes and recreational spots. Nearby major roads and highways make it an easy drive to Denver, Golden, or the mountains for seasonal activities like fishing and skiing. Celebrate 4th of July with fireworks over the water, just one of the many joys in this vibrant community. Make it yours today!
Location
State CO
County Adams
Rooms
Basement Finished, Full, Walk-Out Access
Main Level Bedrooms 2
Interior
Interior Features Audio/Video Controls, Breakfast Nook, Built-in Features, Ceiling Fan(s), Five Piece Bath, Granite Counters, High Ceilings, High Speed Internet, Primary Suite, Smart Thermostat, Vaulted Ceiling(s), Walk-In Closet(s)
Heating Forced Air
Cooling Air Conditioning-Room, Central Air
Flooring Carpet, Tile, Wood
Fireplaces Number 1
Fireplaces Type Gas, Living Room
Fireplace Y
Appliance Convection Oven, Dishwasher, Disposal, Dryer, Gas Water Heater, Microwave, Oven, Washer
Laundry In Unit
Exterior
Exterior Feature Balcony, Private Yard, Rain Gutters
Garage Spaces 2.0
Fence Full
Utilities Available Cable Available, Electricity Available, Natural Gas Available, Phone Available
Roof Type Composition
Total Parking Spaces 2
Garage Yes
Building
Lot Description Landscaped, Sprinklers In Front, Sprinklers In Rear
Foundation Slab
Sewer Public Sewer
Water Public
Level or Stories Two
Structure Type Frame,Wood Siding
Schools
Elementary Schools Tennyson Knolls
Middle Schools Tennyson Knolls
High Schools Westminster
School District Westminster Public Schools
Others
Senior Community No
Ownership Individual
Acceptable Financing Cash, Conventional, FHA, VA Loan
Listing Terms Cash, Conventional, FHA, VA Loan
Special Listing Condition None
Read Less Info
Want to know what your home might be worth? Contact us for a FREE valuation!

Our team is ready to help you sell your home for the highest possible price ASAP

© 2025 METROLIST, INC., DBA RECOLORADO® – All Rights Reserved
6455 S. Yosemite St., Suite 500 Greenwood Village, CO 80111 USA
Bought with Compass - Denver
Making real estate fun, simple and stress-free!






