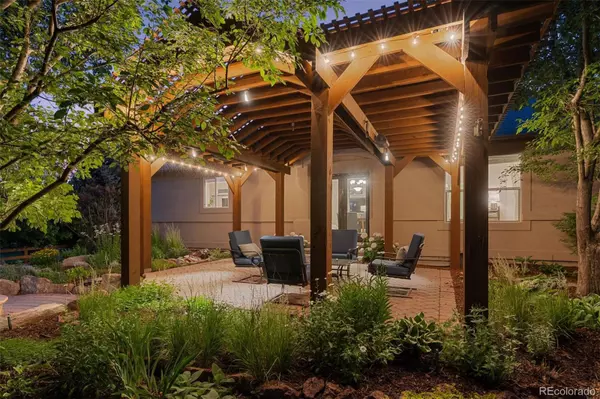$995,000
$900,000
10.6%For more information regarding the value of a property, please contact us for a free consultation.
3 Beds
3 Baths
2,715 SqFt
SOLD DATE : 08/21/2024
Key Details
Sold Price $995,000
Property Type Single Family Home
Sub Type Single Family Residence
Listing Status Sold
Purchase Type For Sale
Square Footage 2,715 sqft
Price per Sqft $366
Subdivision Redleaf
MLS Listing ID 4188731
Sold Date 08/21/24
Bedrooms 3
Full Baths 2
Half Baths 1
Condo Fees $146
HOA Fees $48/qua
HOA Y/N Yes
Originating Board recolorado
Year Built 2006
Annual Tax Amount $7,032
Tax Year 2023
Lot Size 0.370 Acres
Acres 0.37
Property Description
Open House Saturday July 13 from 11am-2pm. Welcome to 13412 Isabelle Way, a truly elegant ranch home in the Redleaf community. This stunning house boasts 3 bedrooms, 2.5 bathrooms, large office and 3-car garage all on a generous .37 acre lot.
Vaulted ceilings and large windows throughout the home accentuate the spaciousness of the open floorplan. The large primary suite offers a luxurious retreat with access to the back patio, complete with a large walk-in closet and 5-piece bathroom with granite countertops. The well-appointed kitchen features modern amenities, including a gas cooktop, double oven, Quartz Silestone counters and kitchen nook with sliding door to the back patio. The large dining room off the kitchen provides access to the second outdoor patio complete with a charming pergola, seating space, firepit and water feature.
There are two additional large bedrooms, one with an attached 4-piece bathroom. The home also has a large office with French doors and plenty of storage in the closet (could be used as a 4th bedroom). Step outside and discover the professionally landscaped grounds that have been meticulously maintained with multiple outdoor areas making this backyard perfect for entertaining or simply enjoying the serene surroundings. Some additional features include a 3-car tandem garage, newer (2022) A/C and Furnace, new interior and exterior paint. The fully unfinished basement is ready for your finishing touches.
This property is steps away from the 300 acre Broomfield County Commons Park that is home to the Paul Derda Recreation Center, 237 acres of open space with access to trails, a dog park and an 80-acre park/sports complex.
Don't miss the opportunity to make this remarkable property your own and experience the epitome of outdoor living in Broomfield. View www.13412IsabelleWay.com for many more photos, 3D+video tour. Offers requested by Sunday July 14 at 7 pm, with acceptance deadline no sooner than July 15 at 5 pm.
Location
State CO
County Broomfield
Zoning PUD
Rooms
Basement Unfinished
Main Level Bedrooms 3
Interior
Interior Features Breakfast Nook, Ceiling Fan(s), Five Piece Bath, Granite Counters, High Ceilings, High Speed Internet, Kitchen Island, Open Floorplan, Pantry, Primary Suite, Radon Mitigation System, Smoke Free, Stone Counters, Utility Sink, Vaulted Ceiling(s), Walk-In Closet(s)
Heating Forced Air
Cooling Central Air
Flooring Carpet, Tile, Wood
Fireplaces Number 1
Fireplaces Type Gas Log, Living Room
Equipment Satellite Dish
Fireplace Y
Appliance Dishwasher, Disposal, Double Oven, Down Draft, Microwave, Range, Refrigerator
Laundry In Unit
Exterior
Exterior Feature Fire Pit, Lighting, Rain Gutters, Water Feature
Garage Concrete, Exterior Access Door, Finished, Floor Coating, Tandem
Garage Spaces 3.0
Utilities Available Cable Available, Electricity Available, Electricity Connected, Internet Access (Wired), Natural Gas Available, Natural Gas Connected, Phone Available, Phone Connected
Roof Type Composition
Parking Type Concrete, Exterior Access Door, Finished, Floor Coating, Tandem
Total Parking Spaces 3
Garage Yes
Building
Lot Description Cul-De-Sac, Landscaped, Sprinklers In Front, Sprinklers In Rear
Story One
Foundation Slab
Sewer Public Sewer
Water Public
Level or Stories One
Structure Type Stucco
Schools
Elementary Schools Coyote Ridge
Middle Schools Westlake
High Schools Legacy
School District Adams 12 5 Star Schl
Others
Senior Community No
Ownership Individual
Acceptable Financing Cash, Conventional, FHA, Jumbo, VA Loan
Listing Terms Cash, Conventional, FHA, Jumbo, VA Loan
Special Listing Condition None
Pets Description Cats OK, Dogs OK
Read Less Info
Want to know what your home might be worth? Contact us for a FREE valuation!

Our team is ready to help you sell your home for the highest possible price ASAP

© 2024 METROLIST, INC., DBA RECOLORADO® – All Rights Reserved
6455 S. Yosemite St., Suite 500 Greenwood Village, CO 80111 USA
Bought with Coldwell Banker Realty 56

Making real estate fun, simple and stress-free!






