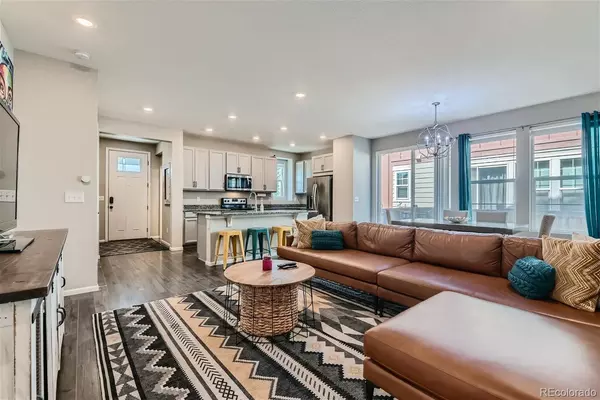$600,000
$625,000
4.0%For more information regarding the value of a property, please contact us for a free consultation.
3 Beds
3 Baths
1,717 SqFt
SOLD DATE : 08/21/2024
Key Details
Sold Price $600,000
Property Type Single Family Home
Sub Type Single Family Residence
Listing Status Sold
Purchase Type For Sale
Square Footage 1,717 sqft
Price per Sqft $349
Subdivision Central Park
MLS Listing ID 2271188
Sold Date 08/21/24
Bedrooms 3
Full Baths 2
Half Baths 1
Condo Fees $48
HOA Fees $48/mo
HOA Y/N Yes
Abv Grd Liv Area 1,717
Originating Board recolorado
Year Built 2017
Annual Tax Amount $7,736
Tax Year 2023
Lot Size 2,613 Sqft
Acres 0.06
Property Description
Seller will contribute $10,000 towards price reduction, closing costs, or rate buy-down with an acceptable offer. Contact Lisa Gross at Keystone Mortgage Solutions (719-491-6749) for a $600 APPRAISAL CREDIT and LOW RATES, with a buydown option. Physicians ask Lisa about 100% Doctor Loan.
Step into your dream home with this stunning south-facing paired home, perfectly poised for you to make it yours. Enjoy the airy open concept of the kitchen, dining, and living areas, complete with soaring ceilings and a welcoming atmosphere. Stylish lighting illuminates the sleek gray cabinets, granite countertops, and stainless-steel appliances, centered around a spacious kitchen island with a built-in sink–ideal for gatherings. Abundant cabinets and a pantry cater to all your culinary needs, while sliding patio doors beckon you to unwind in the side yard. Upstairs, discover a sanctuary in the expansive primary suite featuring a large walk-in closet with custom shelving, perfect for organization enthusiasts. Pamper yourself in the luxurious bathroom with a soaking tub, separate shower, dual sinks, and a private toilet area. Additional bedrooms and a full bath on this level offer ample space for your family or guests, complemented by the convenience of an upstairs laundry. Your vehicles will rest comfortably in the oversized two-car garage, ensuring peace of mind. Ready to move in, this home invites you to start your next chapter. The unfinished, high-ceiling basement presents an opportunity to customize and expand upon the already impressive living space. Located near Anschutz Medical Campus, VA Hospital, Children's Hospital, Stanley Marketplace, Eastbridge Town Center, Bluff Lake Nature Center, light rail, and DIA, this home offers not just a residence, but a lifestyle. Embrace the ease of short walks, bike rides, or commutes to numerous attractions, parks, swimming pools, and recreational opportunities. Your perfect home and community await–explore the possibilities today!
Location
State CO
County Adams
Rooms
Basement Bath/Stubbed, Full, Unfinished
Interior
Interior Features Ceiling Fan(s), Eat-in Kitchen, Granite Counters, High Ceilings, Kitchen Island, Pantry, Primary Suite, Smoke Free, Walk-In Closet(s)
Heating Forced Air, Natural Gas
Cooling Central Air
Flooring Carpet, Vinyl
Fireplace N
Appliance Dishwasher, Disposal, Dryer, Gas Water Heater, Microwave, Oven, Range, Refrigerator, Washer
Exterior
Garage Spaces 2.0
Utilities Available Cable Available, Electricity Connected, Natural Gas Connected
Roof Type Composition
Total Parking Spaces 2
Garage Yes
Building
Sewer Public Sewer
Water Public
Level or Stories Two
Structure Type Frame
Schools
Elementary Schools Fletcher
Middle Schools North
High Schools Aurora Central
School District Adams-Arapahoe 28J
Others
Senior Community No
Ownership Individual
Acceptable Financing 1031 Exchange, Cash, Conventional, FHA, VA Loan
Listing Terms 1031 Exchange, Cash, Conventional, FHA, VA Loan
Special Listing Condition None
Read Less Info
Want to know what your home might be worth? Contact us for a FREE valuation!

Our team is ready to help you sell your home for the highest possible price ASAP

© 2025 METROLIST, INC., DBA RECOLORADO® – All Rights Reserved
6455 S. Yosemite St., Suite 500 Greenwood Village, CO 80111 USA
Bought with LIV Sotheby's International Realty
Making real estate fun, simple and stress-free!






