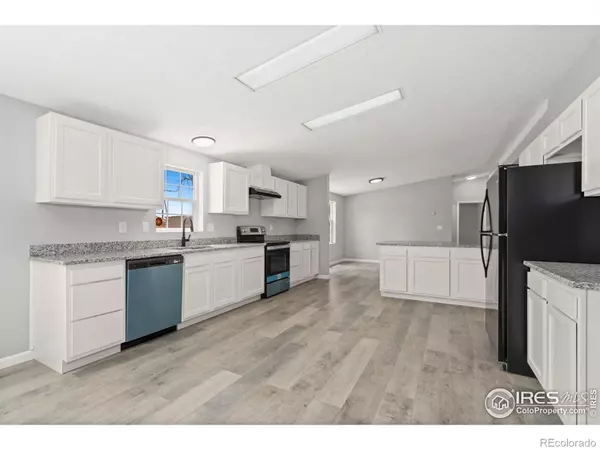$410,000
$410,000
For more information regarding the value of a property, please contact us for a free consultation.
4 Beds
2 Baths
2,117 SqFt
SOLD DATE : 08/22/2024
Key Details
Sold Price $410,000
Property Type Single Family Home
Sub Type Single Family Residence
Listing Status Sold
Purchase Type For Sale
Square Footage 2,117 sqft
Price per Sqft $193
Subdivision Wattenberg
MLS Listing ID IR1014460
Sold Date 08/22/24
Style Contemporary
Bedrooms 4
Full Baths 2
HOA Y/N No
Abv Grd Liv Area 2,117
Originating Board recolorado
Year Built 2003
Annual Tax Amount $1,123
Tax Year 2023
Lot Size 0.290 Acres
Acres 0.29
Property Description
Completely renovated from head to toe! Easy Financing! NO HOA! Situated on a spacious, newly fenced double lot (Both lots are buildable, add a 2nd unit!), welcome to 1906 Caroline Ave in Fort Lupton. Ideally located, less than 5 miles from Brighton and just a short 25-minute drive to DIA, this expansive home showcases over $67,000 in meticulous renovations. Every detail has been carefully considered. Step inside to discover a freshly updated interior featuring new shaker kitchen cabinets, sleek slab granite countertops, and new stainless/black appliances and all new flooring throughout. The kitchen is generously proportioned, a true centerpiece worth seeing in person. The home also includes a new high-efficiency furnace, hot water heater, and roof, ensuring modern comfort and reliability. The bathrooms have been completely remodeled with professional tile showers, new toilets, granite countertops, and updated fixtures. The master bathroom stands out with a custom tile shower and base. Additional enhancements include updated lighting, new paint both in and out, new water fixtures, trim and textured walls. For a comprehensive list of improvements, please see the attached document. Contact us today via phone or email to schedule your personal showing and discover all that 1906 Caroline Ave has to offer!
Location
State CO
County Weld
Zoning RES
Rooms
Basement None
Main Level Bedrooms 4
Interior
Interior Features Five Piece Bath, Open Floorplan, Pantry, Vaulted Ceiling(s), Walk-In Closet(s)
Heating Forced Air
Cooling Ceiling Fan(s)
Flooring Vinyl
Fireplace N
Appliance Dishwasher, Oven, Refrigerator
Laundry In Unit
Exterior
Garage RV Access/Parking
Fence Fenced
Utilities Available Electricity Available, Natural Gas Available
View Mountain(s)
Roof Type Composition
Building
Lot Description Level
Sewer Septic Tank
Water Public
Level or Stories One
Structure Type Wood Frame
Schools
Elementary Schools Twombly
Middle Schools Fort Lupton
High Schools Fort Lupton
School District Weld County Re-8
Others
Ownership Individual
Acceptable Financing Cash, Conventional, FHA, VA Loan
Listing Terms Cash, Conventional, FHA, VA Loan
Read Less Info
Want to know what your home might be worth? Contact us for a FREE valuation!

Our team is ready to help you sell your home for the highest possible price ASAP

© 2024 METROLIST, INC., DBA RECOLORADO® – All Rights Reserved
6455 S. Yosemite St., Suite 500 Greenwood Village, CO 80111 USA
Bought with Keller Williams Realty Downtown LLC

Making real estate fun, simple and stress-free!






