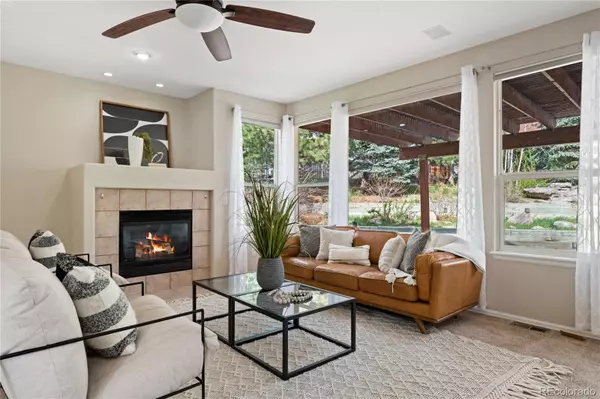$700,000
$739,900
5.4%For more information regarding the value of a property, please contact us for a free consultation.
3 Beds
3 Baths
4,208 SqFt
SOLD DATE : 08/23/2024
Key Details
Sold Price $700,000
Property Type Single Family Home
Sub Type Single Family Residence
Listing Status Sold
Purchase Type For Sale
Square Footage 4,208 sqft
Price per Sqft $166
Subdivision Saddle Rock North
MLS Listing ID 5865949
Sold Date 08/23/24
Bedrooms 3
Full Baths 2
Half Baths 1
HOA Y/N No
Abv Grd Liv Area 2,979
Originating Board recolorado
Year Built 1999
Annual Tax Amount $5,101
Tax Year 2022
Lot Size 0.310 Acres
Acres 0.31
Property Sub-Type Single Family Residence
Property Description
Nestled in the picturesque heart of the esteemed Saddle Rock Golf Course Community, this stunning residence epitomizes luxury living on a grand scale. Situated on a sprawling 1/3 acre lot within a peaceful cul-de-sac, the home offers a serene retreat while still being conveniently close to all amenities. Upon arrival, the meticulously landscaped grounds set the tone for the elegance that awaits within. Step inside and be greeted by a grand entryway that leads to the formal living and dining rooms, exuding sophistication and grace. The gourmet kitchen is a chef's dream, boasting slab granite countertops, 42-inch cabinets, and top-of-the-line appliances. The adjacent eating nook seamlessly flows into the spacious family room, complete with a cozy fireplace. For those who work from home or need a quiet retreat, the main floor study offers ample space and privacy. Upstairs, the expansive primary suite features a romantic fireplace, comfortable sitting area, luxurious 5-piece bathroom, & a generously sized walk-in closet. Two additional large bedrooms with walk-in closets share a well-appointed bathroom. The finished basement offers endless possibilities, whether used as a recreation area, home gym, or additional living space, and ample storage ensures clutter-free living. The oversized 3-car garage provides plenty of room for vehicles & storage and is wired for fast EV charging. This home has been impeccably maintained and boasts several modern updates, including solar panel installation for energy efficiency, and newer appliances including a microwave and washer and dryer. Enjoy the backyard's soothing sound of a waterfall feature. Entertain guests or relax in style on the stamped patio adorned with a charming pergola, or on the expansive composite deck and stamped concrete patio, all perfect spots for enjoying the serene surroundings. Located within the prestigious Cherry Creek School District and easy access to shops, dining, recreational facilities. Welcome home!
Location
State CO
County Arapahoe
Rooms
Basement Finished, Full
Interior
Interior Features Ceiling Fan(s), Granite Counters, High Ceilings, Open Floorplan, Pantry, Radon Mitigation System, Smoke Free, Walk-In Closet(s)
Heating Forced Air
Cooling Central Air
Flooring Carpet, Vinyl, Wood
Fireplaces Number 2
Fireplaces Type Family Room, Gas, Gas Log, Primary Bedroom
Fireplace Y
Appliance Cooktop, Dishwasher, Double Oven, Dryer, Microwave, Refrigerator, Washer
Exterior
Exterior Feature Garden, Playground, Private Yard, Water Feature
Parking Features 220 Volts, Concrete, Dry Walled, Electric Vehicle Charging Station(s)
Garage Spaces 3.0
Utilities Available Cable Available, Electricity Connected, Internet Access (Wired), Natural Gas Not Available, Phone Available
Roof Type Architecural Shingle
Total Parking Spaces 3
Garage Yes
Building
Lot Description Cul-De-Sac, Level, On Golf Course
Sewer Public Sewer
Water Public
Level or Stories Two
Structure Type Frame,Stone,Wood Siding
Schools
Elementary Schools Creekside
Middle Schools Liberty
High Schools Grandview
School District Cherry Creek 5
Others
Senior Community No
Ownership Individual
Acceptable Financing Cash, Conventional, FHA, VA Loan
Listing Terms Cash, Conventional, FHA, VA Loan
Special Listing Condition None
Pets Allowed Cats OK, Dogs OK, Yes
Read Less Info
Want to know what your home might be worth? Contact us for a FREE valuation!

Our team is ready to help you sell your home for the highest possible price ASAP

© 2025 METROLIST, INC., DBA RECOLORADO® – All Rights Reserved
6455 S. Yosemite St., Suite 500 Greenwood Village, CO 80111 USA
Bought with RE/MAX Professionals
Making real estate fun, simple and stress-free!






