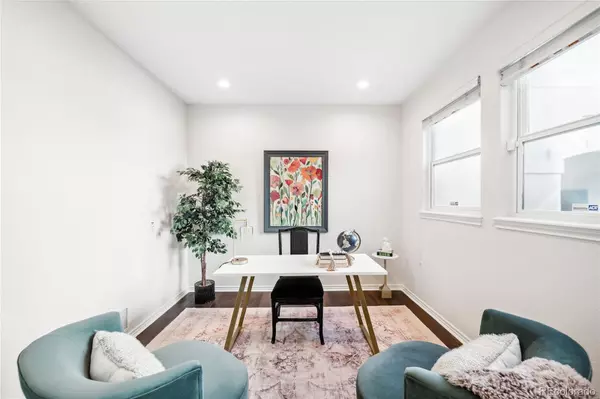$580,000
$600,000
3.3%For more information regarding the value of a property, please contact us for a free consultation.
3 Beds
4 Baths
2,439 SqFt
SOLD DATE : 08/26/2024
Key Details
Sold Price $580,000
Property Type Condo
Sub Type Condominium
Listing Status Sold
Purchase Type For Sale
Square Footage 2,439 sqft
Price per Sqft $237
Subdivision Carriage Gate
MLS Listing ID 2579588
Sold Date 08/26/24
Bedrooms 3
Full Baths 2
Half Baths 1
Three Quarter Bath 1
Condo Fees $380
HOA Fees $380/mo
HOA Y/N Yes
Originating Board recolorado
Year Built 1999
Annual Tax Amount $2,538
Tax Year 2022
Lot Size 1,742 Sqft
Acres 0.04
Property Description
Revel in the inviting comfort of this Carriage Gate home. This residence features exquisite hardwood flooring on the first two levels, radiating warmth and elegance throughout the living spaces. Abundant natural light floods the freshly painted interior, creating a bright and inviting atmosphere wrapped in a neutral color palette. The stylishly updated kitchen features sleek quartz countertops and freshly painted cabinets, offering a stylish and functional backdrop for culinary creativity. The seamless flow from the kitchen to the dining room and living area with two-story ceilings presents the perfect setting for everyday living and entertaining. Each bedroom is thoughtfully designed with its own dedicated bathroom, ensuring peaceful privacy and comfort. The attached two-car garage provides convenience and ample space for hobbyists or those with additional storage needs. Enjoy the home’s two outdoor spaces, perfect for relaxing in the crisp Colorado air or hosting vibrant gatherings.
Location
State CO
County Arapahoe
Zoning NCMF
Rooms
Basement Finished, Partial
Interior
Interior Features Built-in Features, Ceiling Fan(s), Eat-in Kitchen, Five Piece Bath, High Ceilings, Open Floorplan, Pantry, Primary Suite, Quartz Counters, Vaulted Ceiling(s), Walk-In Closet(s), Wired for Data
Heating Forced Air, Natural Gas
Cooling Central Air
Flooring Carpet, Tile, Wood
Fireplaces Number 1
Fireplaces Type Gas, Gas Log, Living Room
Fireplace Y
Appliance Dishwasher, Disposal, Dryer, Microwave, Oven, Range, Refrigerator, Warming Drawer, Washer
Laundry In Unit
Exterior
Exterior Feature Balcony, Rain Gutters
Garage Spaces 2.0
Fence Partial
Utilities Available Cable Available, Electricity Connected, Internet Access (Wired), Natural Gas Connected, Phone Available
Roof Type Composition
Total Parking Spaces 2
Garage Yes
Building
Lot Description Cul-De-Sac
Story Two
Foundation Concrete Perimeter, Slab
Sewer Public Sewer
Water Public
Level or Stories Two
Structure Type Stucco
Schools
Elementary Schools Lois Lenski
Middle Schools Newton
High Schools Littleton
School District Littleton 6
Others
Senior Community No
Ownership Individual
Acceptable Financing Cash, Conventional, Other
Listing Terms Cash, Conventional, Other
Special Listing Condition None
Read Less Info
Want to know what your home might be worth? Contact us for a FREE valuation!

Our team is ready to help you sell your home for the highest possible price ASAP

© 2024 METROLIST, INC., DBA RECOLORADO® – All Rights Reserved
6455 S. Yosemite St., Suite 500 Greenwood Village, CO 80111 USA
Bought with KENTWOOD REAL ESTATE DTC, LLC

Making real estate fun, simple and stress-free!






