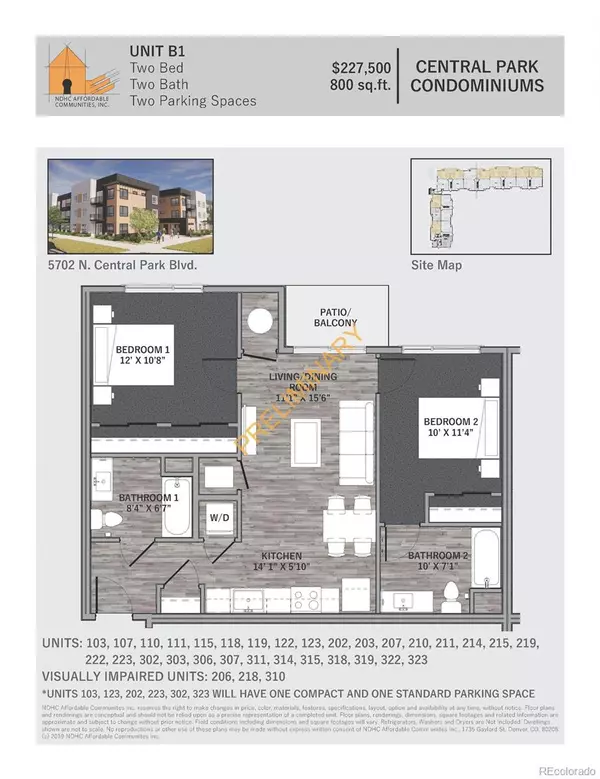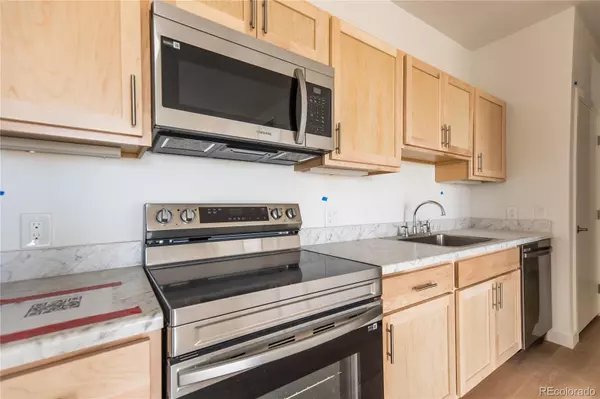$227,500
$227,500
For more information regarding the value of a property, please contact us for a free consultation.
2 Beds
2 Baths
800 SqFt
SOLD DATE : 08/27/2024
Key Details
Sold Price $227,500
Property Type Condo
Sub Type Condominium
Listing Status Sold
Purchase Type For Sale
Square Footage 800 sqft
Price per Sqft $284
Subdivision Central Park Condominiums
MLS Listing ID 2492773
Sold Date 08/27/24
Bedrooms 2
Full Baths 2
Condo Fees $200
HOA Fees $200/mo
HOA Y/N Yes
Abv Grd Liv Area 800
Originating Board recolorado
Year Built 2024
Tax Year 2022
Property Description
CONSTRUCTON IS COMPLETE - RESERVE NOW! Remarkable affordable housing opportunity to own in the heart of Central Park, located just minutes from the Central Park Blvd. and 54th Ave. bus stop and immediately adjacent to commercial services and retail. Each unit contains 9' ceilings and large windows allowing natural light to reach all parts of the units, enhancing daylighting and views while decreasing energy cost and usage. All of the units have private patios or balconies (first level units may differ). An indoor/outdoor community club room, and urban orchard are located on the northeast corner of the building for residents to utilize as gathering spaces for social activities and rest. Benches and pedestrian scale lighting are scattered throughout the site to encourage relaxation in the common outdoor spaces. 2 bed, 2 bath ** 800 sq. ft ** 2 reserved parking spaces *** As part of Denver's affordable housing program a minimum and maximum Income limit applies based on household size - As of June 1, 2024 - New income guidelines are -- Household of 1 min: $45,650, max: $71,900. Household of 2: min: $52,200, max: $82,150. Household of 3 min: $58,700, max: $92,400. Household of 4 - min: $65,200 max: $102,650. Owner occupants only, not open to investors. This unit carries a 20 year resale covenant restriction. Estimated delivery to start Summer 2024. Initial refundable deposit $500 to reserve a unit along with lender letter. All information including layout, finishes, square footage, finishes, etc., subject to change as plans are still evolving. Virtual tour is of a unit almost complete, but not this unit specifically.
Location
State CO
County Denver
Rooms
Main Level Bedrooms 2
Interior
Interior Features Laminate Counters, Smoke Free
Heating Forced Air
Cooling Central Air
Flooring Laminate
Fireplace N
Appliance Dishwasher, Disposal, Microwave, Oven, Range, Refrigerator
Laundry Laundry Closet
Exterior
Exterior Feature Balcony
Utilities Available Cable Available, Electricity Connected
View City
Roof Type Other
Total Parking Spaces 2
Garage No
Building
Lot Description Near Public Transit
Sewer Public Sewer
Water Public
Level or Stories One
Structure Type Other
Schools
Elementary Schools Westerly Creek
Middle Schools Mcauliffe International
High Schools Northfield
School District Denver 1
Others
Senior Community No
Ownership Builder
Acceptable Financing Cash, Conventional, VA Loan
Listing Terms Cash, Conventional, VA Loan
Special Listing Condition None
Pets Allowed Cats OK, Dogs OK
Read Less Info
Want to know what your home might be worth? Contact us for a FREE valuation!

Our team is ready to help you sell your home for the highest possible price ASAP

© 2025 METROLIST, INC., DBA RECOLORADO® – All Rights Reserved
6455 S. Yosemite St., Suite 500 Greenwood Village, CO 80111 USA
Bought with HomeSmart
Making real estate fun, simple and stress-free!






