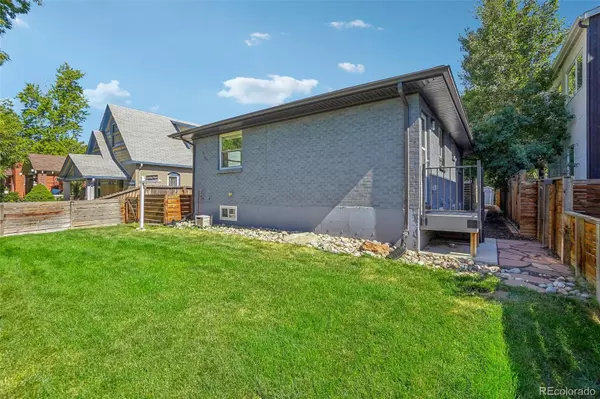$799,000
$799,000
For more information regarding the value of a property, please contact us for a free consultation.
3 Beds
3 Baths
1,724 SqFt
SOLD DATE : 08/28/2024
Key Details
Sold Price $799,000
Property Type Townhouse
Sub Type Townhouse
Listing Status Sold
Purchase Type For Sale
Square Footage 1,724 sqft
Price per Sqft $463
Subdivision West Highland
MLS Listing ID 4739246
Sold Date 08/28/24
Bedrooms 3
Full Baths 1
Half Baths 1
Three Quarter Bath 1
HOA Y/N No
Abv Grd Liv Area 884
Originating Board recolorado
Year Built 1960
Annual Tax Amount $3,750
Tax Year 2023
Lot Size 3,484 Sqft
Acres 0.08
Property Description
Come check out this low-maintenance beauty in the heart of all the fun and convenience of the West Highlands and Highland Square!
This 3 bedroom, 3 bathroom home has been completely remodeled. Contemporary finishes throughout, a Fully Fenced Yard, a Paver Patio, a Garage, and much more. The main level has an open layout with a beautiful kitchen, stainless steel appliances, quartz countertops, an Island, a Dining area, a Living Room, two bedrooms, and a Full Bathroom. The Lower level has a spacious Primary suite that boasts a luxurious private 3/4 bathroom with a double vanity and a massive walk-in closet. An additional Living Room, Half Bath, and Laundry room (Washer and Dryer Included). This is the move-in ready place with all the walkability, Restaurants, Coffee Shops, Bars, Parks, Fitness Studios, and Stores you have been waiting for! There are so many great spaces to live, work, and play inside and out; Schedule your private or virtual showing today!
Location
State CO
County Denver
Rooms
Basement Finished, Full
Main Level Bedrooms 2
Interior
Interior Features High Speed Internet, Kitchen Island, Open Floorplan, Quartz Counters, Smoke Free, Solid Surface Counters, Walk-In Closet(s)
Heating Forced Air, Natural Gas
Cooling Central Air
Flooring Wood
Fireplace N
Appliance Dishwasher, Disposal, Dryer, Gas Water Heater, Microwave, Oven, Range Hood, Refrigerator, Washer
Exterior
Exterior Feature Dog Run, Fire Pit, Lighting, Private Yard, Rain Gutters
Garage Spaces 1.0
Fence Full
Utilities Available Cable Available, Electricity Connected, Internet Access (Wired), Natural Gas Connected, Phone Connected
Roof Type Architecural Shingle
Total Parking Spaces 1
Garage No
Building
Lot Description Near Public Transit, Sprinklers In Front
Sewer Public Sewer
Water Public
Level or Stories One
Structure Type Brick
Schools
Elementary Schools Edison
Middle Schools Bryant-Webster
High Schools North
School District Denver 1
Others
Senior Community No
Ownership Individual
Acceptable Financing 1031 Exchange, Cash, Conventional, FHA, Jumbo, VA Loan
Listing Terms 1031 Exchange, Cash, Conventional, FHA, Jumbo, VA Loan
Special Listing Condition None
Pets Description Yes
Read Less Info
Want to know what your home might be worth? Contact us for a FREE valuation!

Our team is ready to help you sell your home for the highest possible price ASAP

© 2024 METROLIST, INC., DBA RECOLORADO® – All Rights Reserved
6455 S. Yosemite St., Suite 500 Greenwood Village, CO 80111 USA
Bought with Milehimodern

Making real estate fun, simple and stress-free!






