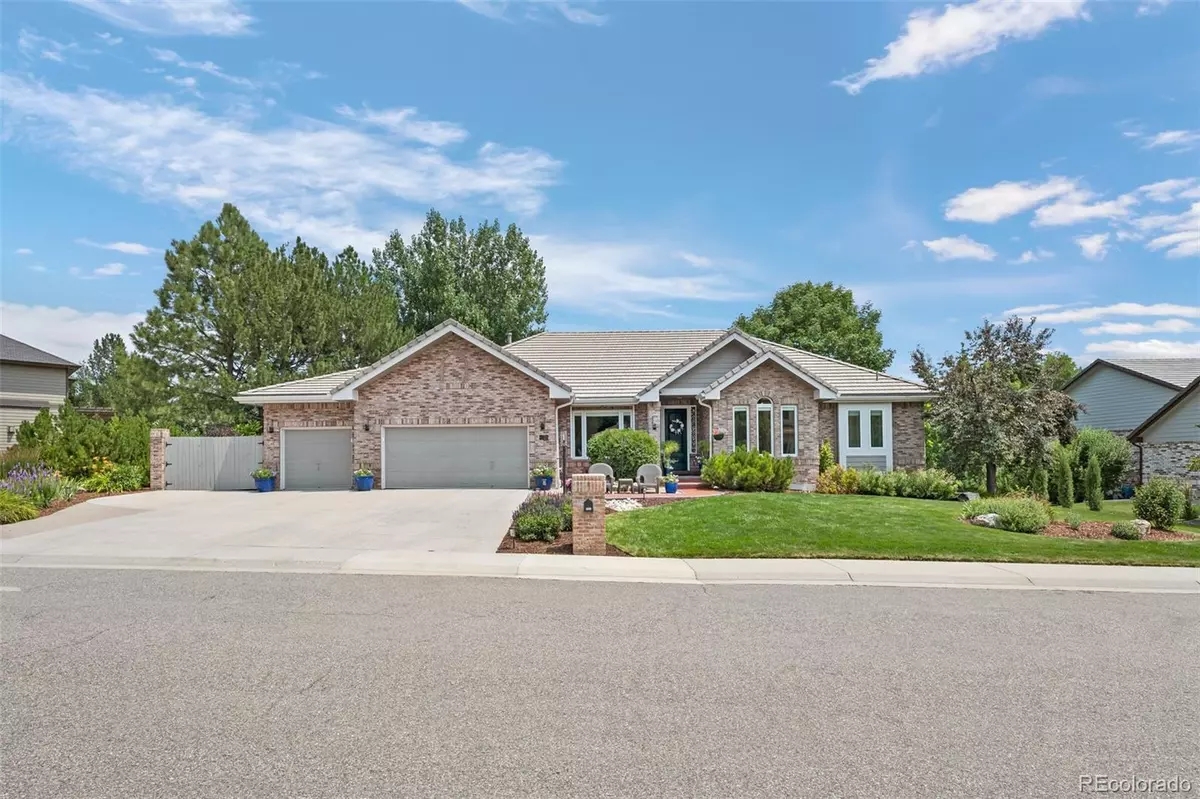$1,445,000
$1,450,000
0.3%For more information regarding the value of a property, please contact us for a free consultation.
3 Beds
4 Baths
3,701 SqFt
SOLD DATE : 08/28/2024
Key Details
Sold Price $1,445,000
Property Type Single Family Home
Sub Type Single Family Residence
Listing Status Sold
Purchase Type For Sale
Square Footage 3,701 sqft
Price per Sqft $390
Subdivision Christensen Lane Estates
MLS Listing ID 6083020
Sold Date 08/28/24
Bedrooms 3
Full Baths 1
Half Baths 1
Three Quarter Bath 2
Condo Fees $375
HOA Fees $125/qua
HOA Y/N Yes
Abv Grd Liv Area 2,216
Originating Board recolorado
Year Built 1993
Annual Tax Amount $8,256
Tax Year 2023
Lot Size 0.320 Acres
Acres 0.32
Property Description
Location! Location! Updated ranch with walkout basement 3 blocks to Columbine Country Club. Bike/hike on any of the numerous trails throughout the area. Dine or shop in cute downtown Littleton or Aspen Grove. Relax in the neighborhood park. Easy access to C470, shopping/dining, & the mountains and all within the popular LPS school district. Beautifully updated kitchen features a sizable island, new alder cabinetry, Quartzite (natural stone) counters, pantry, stainless steel appliances, & wet bar/beverage area off the kitchen with beverage cooler. HW floors run throughout the majority of the main level. Spacious open floor plan flows nicely and offers plenty of natural light through the abundance of windows. Generous primary suite w/sitting area, 5-piece bath, dual closets, & a cozy covered sitting area adjacent to the suite. The main level also features an office with built-in bookshelves, a 1/2 bath that's been tastefully updated with new cabinetry & Quartzite counters, plenty of closet space, a laundry room with sink, & a large deck on which to enjoy the gorgeous setting. Large family room in the walkout bsmt provides direct access to a pretty patio/seating area. Spacious secondary bedroom with large walk-in closet & an en suite bath featuring tile floors, slab granite, & a linen closet. Additional secondary bedroom also provides a large walk-in closet & direct access to the other 3/4 bathroom which features updated cabinetry & slab granite counters. Huge unfinished area offers flexibility for your needs--could be 4th bedroom plus a workout room, media room, game or craft room. A 2nd unfinished area offers plenty of built-in shelving for your storage needs. Oversized finished 3 car garage with 220V service is great for a workshop or could house a golf cart in addition to having space for 3 cars. Concrete tile roof, composite decking, iron railings, & brick deck pillars complete the luxuious look of this wonderful property.
Location
State CO
County Arapahoe
Rooms
Basement Crawl Space, Exterior Entry, Full, Walk-Out Access
Main Level Bedrooms 1
Interior
Interior Features Audio/Video Controls, Ceiling Fan(s), Eat-in Kitchen, Five Piece Bath, Granite Counters, High Ceilings, High Speed Internet, Kitchen Island, Open Floorplan, Pantry, Primary Suite, Smart Thermostat, Smoke Free, Stone Counters, Utility Sink, Walk-In Closet(s), Wet Bar
Heating Forced Air
Cooling Central Air
Flooring Carpet, Tile, Wood
Fireplaces Number 1
Fireplaces Type Gas Log, Kitchen, Living Room
Equipment Air Purifier
Fireplace Y
Appliance Bar Fridge, Convection Oven, Cooktop, Dishwasher, Double Oven, Dryer, Humidifier, Microwave, Range Hood, Refrigerator, Self Cleaning Oven, Washer
Exterior
Exterior Feature Smart Irrigation
Parking Features 220 Volts, Concrete, Dry Walled, Exterior Access Door, Finished, Oversized
Garage Spaces 3.0
Fence None
Utilities Available Cable Available, Electricity Connected, Natural Gas Connected, Phone Connected
Roof Type Concrete
Total Parking Spaces 3
Garage Yes
Building
Lot Description Landscaped, Sprinklers In Front, Sprinklers In Rear
Foundation Structural
Sewer Public Sewer
Water Public
Level or Stories One
Structure Type Brick,Frame,Wood Siding
Schools
Elementary Schools Wilder
Middle Schools Goddard
High Schools Heritage
School District Littleton 6
Others
Senior Community No
Ownership Agent Owner
Acceptable Financing Cash, Conventional, Jumbo, VA Loan
Listing Terms Cash, Conventional, Jumbo, VA Loan
Special Listing Condition None
Pets Allowed Cats OK, Dogs OK
Read Less Info
Want to know what your home might be worth? Contact us for a FREE valuation!

Our team is ready to help you sell your home for the highest possible price ASAP

© 2025 METROLIST, INC., DBA RECOLORADO® – All Rights Reserved
6455 S. Yosemite St., Suite 500 Greenwood Village, CO 80111 USA
Bought with RE/MAX Professionals
Making real estate fun, simple and stress-free!






