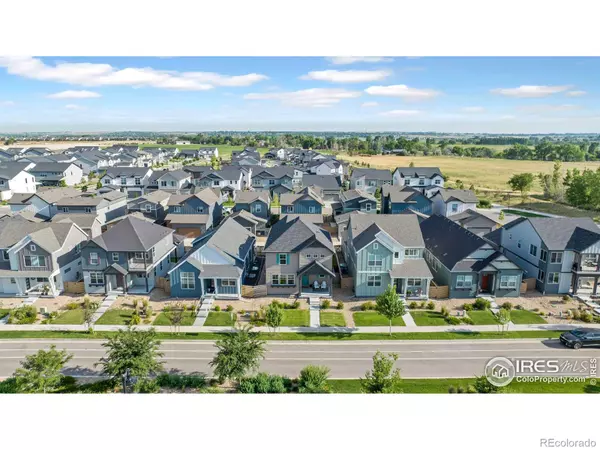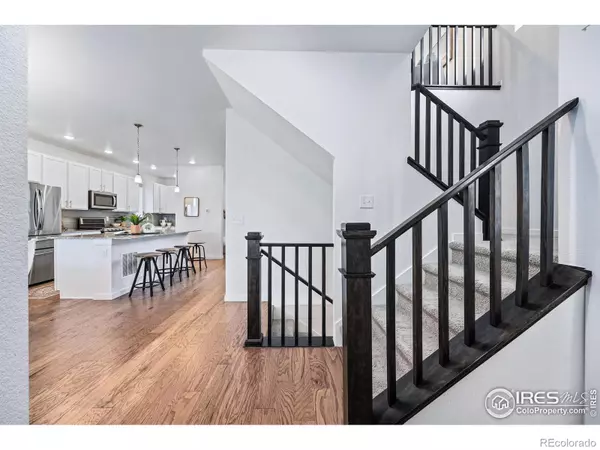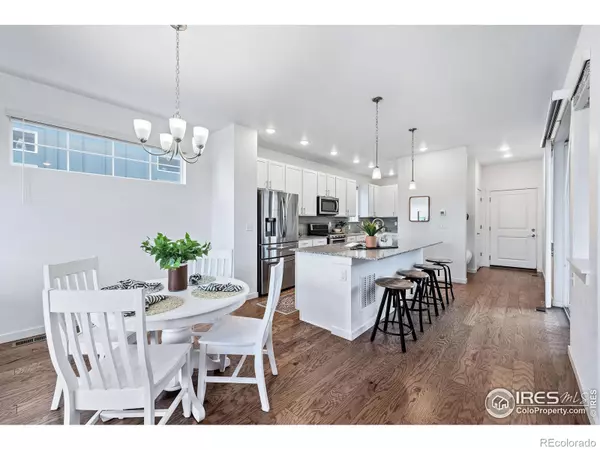$560,000
$565,000
0.9%For more information regarding the value of a property, please contact us for a free consultation.
3 Beds
3 Baths
1,839 SqFt
SOLD DATE : 08/29/2024
Key Details
Sold Price $560,000
Property Type Single Family Home
Sub Type Single Family Residence
Listing Status Sold
Purchase Type For Sale
Square Footage 1,839 sqft
Price per Sqft $304
Subdivision Trailside On Harmony
MLS Listing ID IR1012422
Sold Date 08/29/24
Bedrooms 3
Full Baths 1
Half Baths 1
Three Quarter Bath 1
HOA Y/N No
Abv Grd Liv Area 1,839
Originating Board recolorado
Year Built 2020
Annual Tax Amount $5,346
Tax Year 2023
Lot Size 3,920 Sqft
Acres 0.09
Property Description
**Great investment opportunity! This property has had excellent rental history! Seller willing to negotiate interest rate buydown** Exceptionally priced, offering unparalleled value in this market. Enjoy Colorado living at its best with amenities including Swimming Pool w/ water slides, Splash Pad, and Miles of Interconnected Trails. Covered front and back porches provide a serene spot to relax and enjoy good company. Thoughtfully designed with function in mind, this home offers spacious front and back-entry closets, mud drop zone off the 2-car garage, and an upstairs laundry room with built-in cabinets. Explore the charm of the Aspen floorplan quality built by Wonderland Homes, located in the desirable Master-Planned, Resort-Style Community, Trailside on Harmony. This beautifully designed, open concept floorplan features a chef inspired kitchen with granite countertops, oversized center island, gas range, extended kitchen with additional desk space. Upstairs offers an open loft space / additional living area, two spacious secondary bedrooms with shared bathroom, and primary suite with vaulted ceilings, private en-suite bathroom and walk-in closet. Unfinished basement with roughed-in plumbing for future expansion. This home is full of bright natural light and attractive upgraded finishes throughout. Don't miss out on this wonderful home, at an incredible value - in a vibrant community!
Location
State CO
County Larimer
Zoning Res
Rooms
Basement Bath/Stubbed, Full, Unfinished
Interior
Interior Features Eat-in Kitchen, Kitchen Island, Open Floorplan, Pantry, Walk-In Closet(s)
Heating Forced Air
Cooling Central Air
Flooring Tile, Wood
Equipment Satellite Dish
Fireplace N
Appliance Dishwasher, Dryer, Microwave, Oven, Refrigerator, Washer
Laundry In Unit
Exterior
Garage Spaces 2.0
Fence Fenced
Utilities Available Cable Available, Electricity Available, Internet Access (Wired), Natural Gas Available
Roof Type Composition
Total Parking Spaces 2
Garage Yes
Building
Lot Description Sprinklers In Front
Sewer Public Sewer
Water Public
Level or Stories Two
Structure Type Wood Frame
Schools
Elementary Schools Timnath
Middle Schools Other
High Schools Other
School District Poudre R-1
Others
Ownership Individual
Acceptable Financing Cash, Conventional, FHA, VA Loan
Listing Terms Cash, Conventional, FHA, VA Loan
Read Less Info
Want to know what your home might be worth? Contact us for a FREE valuation!

Our team is ready to help you sell your home for the highest possible price ASAP

© 2025 METROLIST, INC., DBA RECOLORADO® – All Rights Reserved
6455 S. Yosemite St., Suite 500 Greenwood Village, CO 80111 USA
Bought with eXp Realty - Houlton Home Team
Making real estate fun, simple and stress-free!






