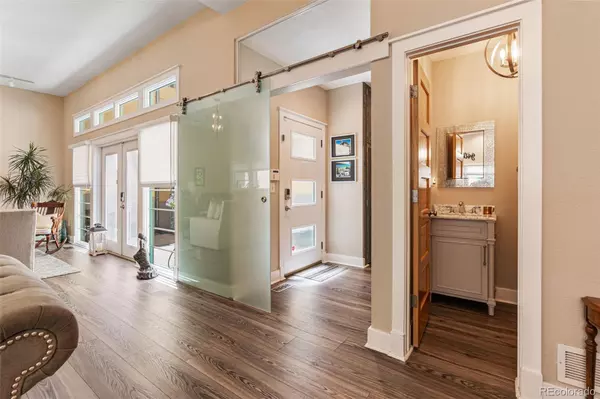$675,000
$690,000
2.2%For more information regarding the value of a property, please contact us for a free consultation.
2 Beds
3 Baths
2,266 SqFt
SOLD DATE : 08/29/2024
Key Details
Sold Price $675,000
Property Type Townhouse
Sub Type Townhouse
Listing Status Sold
Purchase Type For Sale
Square Footage 2,266 sqft
Price per Sqft $297
Subdivision Prospect
MLS Listing ID 2288418
Sold Date 08/29/24
Style Urban Contemporary
Bedrooms 2
Full Baths 1
Half Baths 1
Three Quarter Bath 1
Condo Fees $400
HOA Fees $400/mo
HOA Y/N Yes
Abv Grd Liv Area 1,557
Originating Board recolorado
Year Built 2001
Annual Tax Amount $3,958
Tax Year 2023
Lot Size 3,049 Sqft
Acres 0.07
Property Description
Welcome to this beautifully updated townhome located in the center of the vibrant Prospect neighborhood of Longmont, celebrated as the "Coolest Neighborhood in America." This home offers a blend of modern comfort and convenience, with updates galore. Recent upgrades include fresh paint, new light fixtures throughout, and a new AC unit installed in June 2022. The washer and dryer, purchased in 2023, are still under warranty. The kitchen has been tastefully updated with a new marble backsplash, newer appliances and disposal, Quartzite countertops, a deep stainless steel sink, a new faucet and soap dispenser, newly painted cabinets and walls, new handles/pulls, and a pull-out spice compartment in the cabinet. New flooring has been installed throughout the home, and the bathrooms have been updated. The roof was redone last year, with resurfacing and all flashing redone. This versatile property is zoned multi-use, allowing the option to operate a business from the residence or one can use it as a full residential space. The bright and open floor plan features an inviting courtyard upon entry, a beautiful deck off the kitchen equipped with a sun sail and pull-down shade, perfect for outdoor entertaining. The primary bedroom includes an ensuite full bath, ensuring a private retreat. The lower level is currently being used as a day spa, and offers a versatile living/rec space, in addition to a second bedroom and a 3/4 bathroom. From the main level, one can lock a sliding glass barn door and separate the lower level from the main residence, creating an opportunity for an Airbnb and/or a separate work area. Located just steps from Prospect's downtown, one can enjoy the convenience of nearby amenities such as The Gym, Pilates, Babettes Bakery & Pizza, Urban Thai, Cave Girl Coffee and more, plus the numerous parks and events that allow you to immerse yourself in the vibrant Prospect lifestyle.
Location
State CO
County Boulder
Rooms
Basement Finished
Interior
Interior Features Ceiling Fan(s), Entrance Foyer, Open Floorplan, Primary Suite
Heating Forced Air
Cooling Central Air
Flooring Carpet, Tile
Fireplace N
Appliance Dishwasher, Disposal, Dryer, Oven, Refrigerator, Washer
Laundry In Unit
Exterior
Exterior Feature Balcony
Garage Spaces 1.0
Utilities Available Electricity Connected, Natural Gas Connected
Roof Type Membrane
Total Parking Spaces 1
Garage No
Building
Sewer Public Sewer
Water Public
Level or Stories Three Or More
Structure Type Frame,Stucco
Schools
Elementary Schools Burlington
Middle Schools Sunset
High Schools Niwot
School District St. Vrain Valley Re-1J
Others
Senior Community No
Ownership Individual
Acceptable Financing Cash, Conventional, FHA, VA Loan
Listing Terms Cash, Conventional, FHA, VA Loan
Special Listing Condition None
Read Less Info
Want to know what your home might be worth? Contact us for a FREE valuation!

Our team is ready to help you sell your home for the highest possible price ASAP

© 2025 METROLIST, INC., DBA RECOLORADO® – All Rights Reserved
6455 S. Yosemite St., Suite 500 Greenwood Village, CO 80111 USA
Bought with RE/MAX Alliance-Longmont
Making real estate fun, simple and stress-free!






