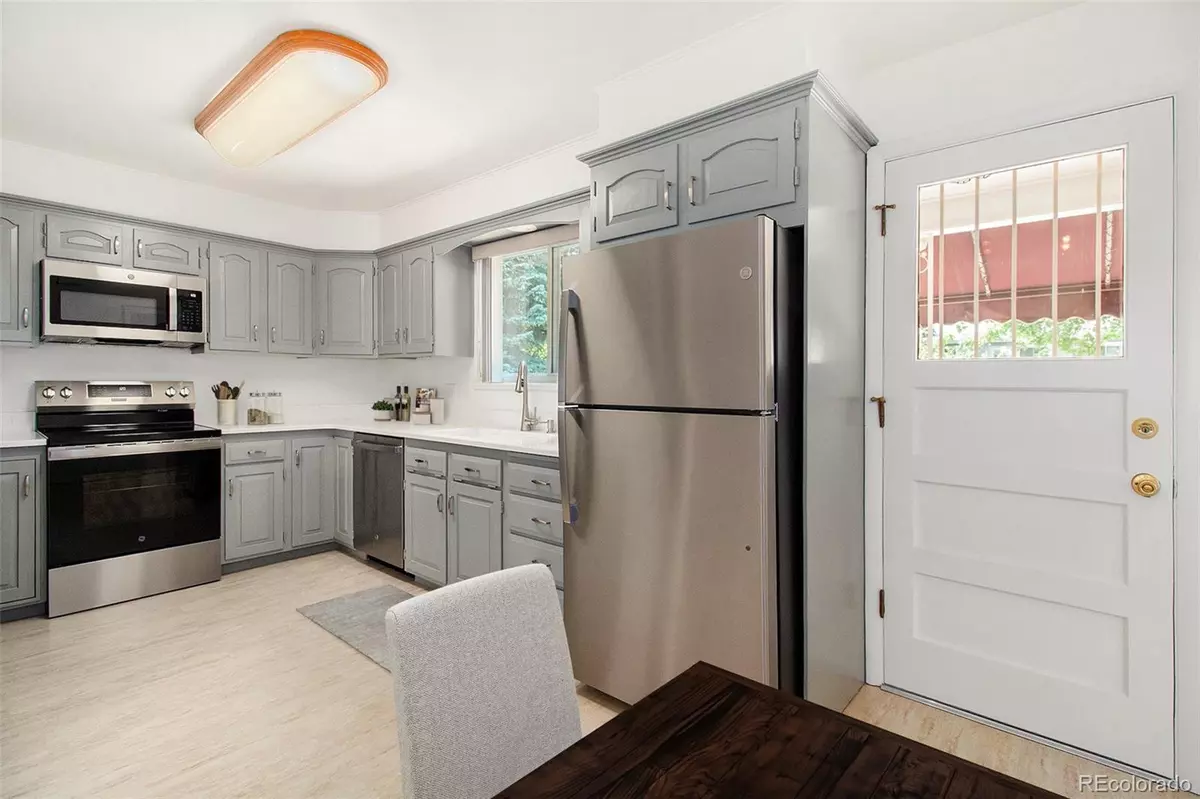$560,000
$575,000
2.6%For more information regarding the value of a property, please contact us for a free consultation.
3 Beds
2 Baths
1,583 SqFt
SOLD DATE : 08/30/2024
Key Details
Sold Price $560,000
Property Type Single Family Home
Sub Type Single Family Residence
Listing Status Sold
Purchase Type For Sale
Square Footage 1,583 sqft
Price per Sqft $353
Subdivision Allendale
MLS Listing ID 6883874
Sold Date 08/30/24
Bedrooms 3
Full Baths 1
Three Quarter Bath 1
HOA Y/N No
Abv Grd Liv Area 1,583
Originating Board recolorado
Year Built 1962
Annual Tax Amount $2,915
Tax Year 2023
Lot Size 8,712 Sqft
Acres 0.2
Property Description
Welcome to this fully updated home in the desirable Allendale neighborhood of Arvada! This lovely 3-bedroom, 2-bath home sits on a quiet street that is convenient to everything! Step inside, and you will be impressed by the wood flooring throughout the main level, and you are sure to enjoy the potential for entertaining on a small or grand scale. The chef's kitchen is fully updated with new quartz counters, designer mossy green cabinets and brand-new stainless-steel appliances. The main floor leads to the covered patio and nice sized, fully fenced yard. Upstairs is home to two bedrooms and an updated bath. The lower level features a nice recreation room complete with handsome stone wood-burning fireplace as well as the third bedroom and 2nd bath...also newly updated. Newer white paint makes it feel clean and fresh. Seller lived here for 3 decades and spared no expense on keeping the mechanicals and systems in top condition. New Furnace and A/C. New Vinyl Windows, sprinkler system and state-of- the-art security system and surveillance cameras. The large yard is perfect for outdoor entertaining or relaxing in the shade of mature trees. With an oversized garage and dedicated RV parking, this property has all the space you need for your vehicles and storage. Minutes to I-70, so easy access to Denver or the majestic Colorado Mountains as well as an easy drive to local shopping and dining options. 5 minutes to the light rail station makes this the perfect location for enjoying urban entertainment venues with a relaxed suburban lifestyle! Don't miss out on this fantastic opportunity to make this beautifully maintained home your own! WELCOME HOME!
Location
State CO
County Jefferson
Rooms
Basement Crawl Space
Interior
Interior Features Ceiling Fan(s), Eat-in Kitchen, Quartz Counters, Vaulted Ceiling(s)
Heating Forced Air, Natural Gas
Cooling Central Air
Flooring Carpet, Vinyl
Fireplaces Number 1
Fireplaces Type Family Room, Wood Burning
Fireplace Y
Appliance Dishwasher, Microwave, Range, Refrigerator
Laundry In Unit
Exterior
Parking Features Concrete, Dry Walled, Exterior Access Door, Oversized, Storage
Garage Spaces 2.0
Fence Full
Roof Type Composition
Total Parking Spaces 3
Garage Yes
Building
Lot Description Landscaped, Many Trees, Sprinklers In Front, Sprinklers In Rear
Sewer Public Sewer
Water Public
Level or Stories Tri-Level
Structure Type Brick,Wood Siding
Schools
Elementary Schools Vanderhoof
Middle Schools Drake
High Schools Arvada West
School District Jefferson County R-1
Others
Senior Community No
Ownership Estate
Acceptable Financing Cash, Conventional, FHA, VA Loan
Listing Terms Cash, Conventional, FHA, VA Loan
Special Listing Condition None
Read Less Info
Want to know what your home might be worth? Contact us for a FREE valuation!

Our team is ready to help you sell your home for the highest possible price ASAP

© 2024 METROLIST, INC., DBA RECOLORADO® – All Rights Reserved
6455 S. Yosemite St., Suite 500 Greenwood Village, CO 80111 USA
Bought with USAJ REALTY
Making real estate fun, simple and stress-free!






