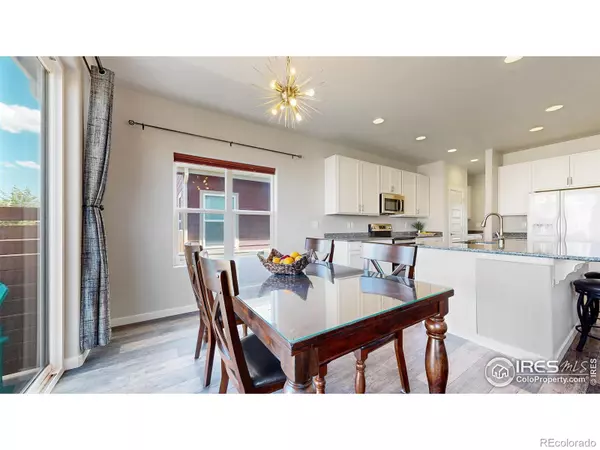$550,000
$550,000
For more information regarding the value of a property, please contact us for a free consultation.
4 Beds
3 Baths
2,689 SqFt
SOLD DATE : 08/29/2024
Key Details
Sold Price $550,000
Property Type Single Family Home
Sub Type Single Family Residence
Listing Status Sold
Purchase Type For Sale
Square Footage 2,689 sqft
Price per Sqft $204
Subdivision Hidden Valley Farm
MLS Listing ID IR1013582
Sold Date 08/29/24
Style Contemporary
Bedrooms 4
Full Baths 2
Half Baths 1
HOA Y/N No
Abv Grd Liv Area 2,689
Originating Board recolorado
Year Built 2020
Annual Tax Amount $5,702
Tax Year 2023
Lot Size 5,662 Sqft
Acres 0.13
Property Description
Don't miss out on this opportunity to own a charming 4 bedroom, 3 bath home offering a perfect blend of modern convenience and small-town charm. Located in a peaceful neighborhood, this well cared for, move-in-ready home has an open concept living area and lots of natural light. The modern kitchen features granite countertops, a huge center island, perfect for casual dining and entertaining. The primary suite is conveniently located on the main level and boasts a walk-in closet and a 5 piece bathroom with a luxurious soaking tub and separate shower. Upstairs you'll love the spacious loft area suitable for family lounging or a flex room, three additional bedrooms, an office with french doors and a full bathroom. The full unfinished basement allows you room to grow! The landscaped and fenced backyard offers privacy with a patio, ideal for outdoor dining and relaxation. Located in a welcoming community, you'll enjoy access to all 3 levels of schools, nearby parks, walking trails, and recreational facilities. Severance is a growing town known for its friendly atmosphere and you'll be close to shopping centers, dining options, and major highways.
Location
State CO
County Weld
Zoning RES
Rooms
Basement Bath/Stubbed, Full, Unfinished
Main Level Bedrooms 1
Interior
Interior Features Eat-in Kitchen, Five Piece Bath, Kitchen Island, Open Floorplan, Pantry, Radon Mitigation System, Vaulted Ceiling(s), Walk-In Closet(s)
Heating Forced Air
Cooling Central Air
Flooring Tile
Fireplace N
Appliance Dishwasher, Disposal, Dryer, Humidifier, Microwave, Oven, Refrigerator, Washer
Laundry In Unit
Exterior
Garage Oversized
Garage Spaces 2.0
Fence Fenced
Utilities Available Electricity Available, Natural Gas Available
Roof Type Composition
Total Parking Spaces 2
Garage Yes
Building
Lot Description Level, Sprinklers In Front
Sewer Public Sewer
Water Public
Level or Stories Two
Structure Type Stone,Wood Frame
Schools
Elementary Schools Range View
Middle Schools Severance
High Schools Severance
School District Other
Others
Ownership Individual
Acceptable Financing Cash, Conventional, FHA, VA Loan
Listing Terms Cash, Conventional, FHA, VA Loan
Read Less Info
Want to know what your home might be worth? Contact us for a FREE valuation!

Our team is ready to help you sell your home for the highest possible price ASAP

© 2024 METROLIST, INC., DBA RECOLORADO® – All Rights Reserved
6455 S. Yosemite St., Suite 500 Greenwood Village, CO 80111 USA
Bought with C3 Real Estate Solutions, LLC

Making real estate fun, simple and stress-free!






