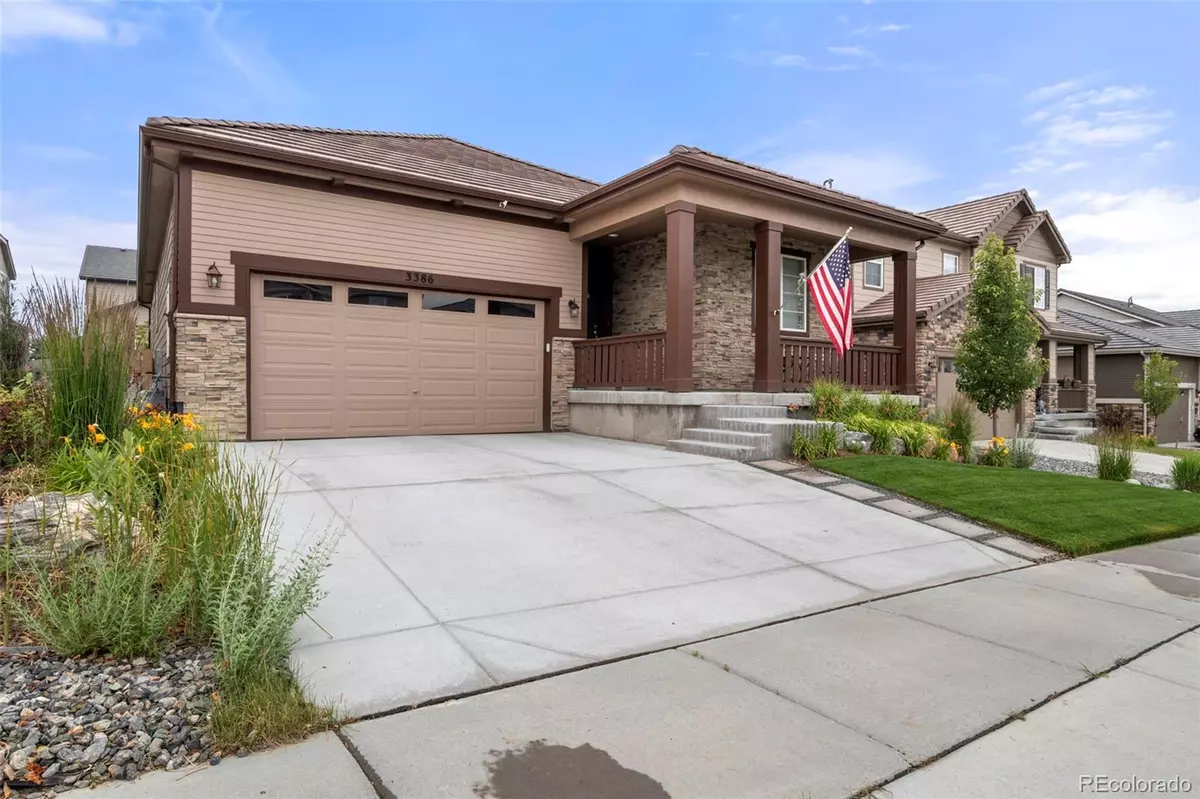$750,000
$760,000
1.3%For more information regarding the value of a property, please contact us for a free consultation.
3 Beds
2 Baths
1,951 SqFt
SOLD DATE : 08/30/2024
Key Details
Sold Price $750,000
Property Type Single Family Home
Sub Type Single Family Residence
Listing Status Sold
Purchase Type For Sale
Square Footage 1,951 sqft
Price per Sqft $384
Subdivision Anthem Highlands
MLS Listing ID 9037383
Sold Date 08/30/24
Style Mid-Century Modern
Bedrooms 3
Full Baths 1
Three Quarter Bath 1
Condo Fees $511
HOA Fees $170/qua
HOA Y/N Yes
Abv Grd Liv Area 1,951
Originating Board recolorado
Year Built 2021
Annual Tax Amount $5,863
Tax Year 2023
Lot Size 6,534 Sqft
Acres 0.15
Property Description
Welcome to the highly desirable community of Anthem Highlands. The home
contains fantastic structural and design upgrades, including the beautifully landscaped property. You can sit on the front
porch or patio and enjoy views of the mountains. You will first notice the gorgeous hickory oak hardwood floors as you
enter the home. The upgraded gourmet kitchen has upgraded appliances and a gas stove. The house has a beautiful large
countertop for entertaining that leads you to the open floor plan. The family room invites guests to relax before the marble
surround tile fireplace or open the multi-panel sliding door and enjoy the mountain view from your back patio. The family
room and kitchen are pre-wired for a sound system. The large back patio provides ample space for entertaining, with a gas
line for your grill. The front and back yards have an irrigation system to the yard and gardens for minimal maintenance.
The oversized primary bedroom invites you to indulge in a sanctuary with a large primary bath and walk-in shower. Each
bedroom is also pre-wired for a ceiling fan. Anthem Highlands is a highly desirable area of Broomfield, Colorado. The
association includes trash and access to the Parkside community center at Anthem Highlands. Fitness center,
indoor/outdoor basketball court.
Location
State CO
County Broomfield
Zoning PUD
Rooms
Basement Sump Pump, Unfinished
Main Level Bedrooms 3
Interior
Interior Features Ceiling Fan(s), Granite Counters, High Ceilings, High Speed Internet, Kitchen Island, Open Floorplan, Pantry, Primary Suite, Quartz Counters, Radon Mitigation System, Smart Thermostat, Smoke Free, Walk-In Closet(s), Wired for Data
Heating Forced Air, Natural Gas
Cooling Central Air
Flooring Carpet, Wood
Fireplaces Number 1
Fireplaces Type Gas, Living Room
Fireplace Y
Appliance Cooktop, Disposal, Dryer, Gas Water Heater, Microwave, Oven, Range Hood, Self Cleaning Oven, Sump Pump, Washer
Laundry In Unit
Exterior
Exterior Feature Garden, Gas Valve, Rain Gutters, Smart Irrigation
Garage Spaces 2.0
Fence Full
Utilities Available Cable Available, Electricity Connected, Internet Access (Wired), Natural Gas Connected, Phone Connected
View Mountain(s)
Roof Type Cement Shake
Total Parking Spaces 2
Garage Yes
Building
Lot Description Irrigated, Landscaped, Master Planned, Sprinklers In Front, Sprinklers In Rear
Sewer Public Sewer
Water Public
Level or Stories One
Structure Type Frame,Stone
Schools
Elementary Schools Thunder Vista
Middle Schools Rocky Top
High Schools Legacy
School District Adams 12 5 Star Schl
Others
Senior Community No
Ownership Agent Owner
Acceptable Financing Cash, Conventional, FHA, Jumbo, Other, VA Loan
Listing Terms Cash, Conventional, FHA, Jumbo, Other, VA Loan
Special Listing Condition None
Read Less Info
Want to know what your home might be worth? Contact us for a FREE valuation!

Our team is ready to help you sell your home for the highest possible price ASAP

© 2024 METROLIST, INC., DBA RECOLORADO® – All Rights Reserved
6455 S. Yosemite St., Suite 500 Greenwood Village, CO 80111 USA
Bought with KENTWOOD REAL ESTATE DTC, LLC

Making real estate fun, simple and stress-free!






