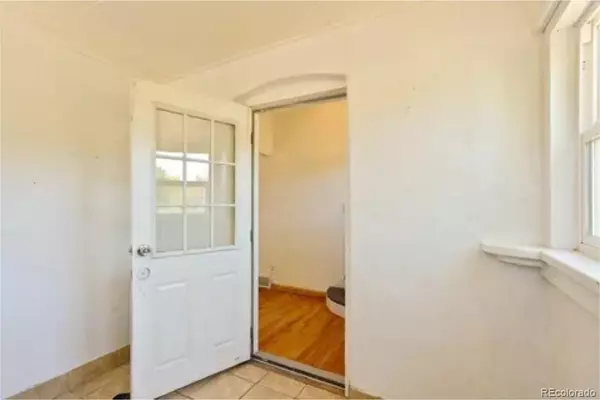$180,000
$175,000
2.9%For more information regarding the value of a property, please contact us for a free consultation.
4 Beds
1 Bath
1,560 SqFt
SOLD DATE : 08/30/2024
Key Details
Sold Price $180,000
Property Type Single Family Home
Sub Type Single Family Residence
Listing Status Sold
Purchase Type For Sale
Square Footage 1,560 sqft
Price per Sqft $115
Subdivision Minnequa Area
MLS Listing ID 7481830
Sold Date 08/30/24
Style Traditional
Bedrooms 4
Three Quarter Bath 1
HOA Y/N No
Abv Grd Liv Area 976
Originating Board recolorado
Year Built 1903
Annual Tax Amount $730
Tax Year 2023
Lot Size 4,356 Sqft
Acres 0.1
Property Description
Check out this home full of character located in the Minnequa Area close to downtown Pueblo. This home has a fully fenced in front and backyard to keep your fur babies safe. Included is a large 4-car off street parking area behind the home. Recreational Vehicles are welcome! There is no HOA here. Upon entering the home, you are greeted by a spacious and naturally well-lit mudroom. Great for a sitting area, storage area, or even the horticulturist. Past the mud room you are greeted by the foyer area that flows into the open concept living room area with separate dining area. What a great space for entertaining with the kitchen right down off this open area with a walk out to the large open backyard area. The backyard does have a nice privacy fence with a poured concrete patio great for barbeques. The home does have a total of 4 bedrooms. 2 bedrooms are located on the upper floor, 1 bedroom is on the main level, and then there is a large non-conforming bedroom downstairs in the basement with a walk-in closet. Enjoy the bonus storage throughout the house along with the bonus room in the basement. The bathroom is located on the main level and includes a powder room area, plenty of cabinet space and a ¾ walk in shower. The sewer line in the home has just been completely replaced in 2023. Newer furnace and water heater (2021). Enjoy the natural wood floors throughout! The home is a quick commute (minutes) to I-25, hospitals, schools, parks, restaurants and other entertainment. This home would also make a fabulous income producing rental!
Location
State CO
County Pueblo
Zoning R-2
Rooms
Basement Daylight, Finished
Main Level Bedrooms 1
Interior
Interior Features Built-in Features, Ceiling Fan(s), Entrance Foyer, High Speed Internet, Smoke Free, Walk-In Closet(s), Wired for Data
Heating Forced Air
Cooling Evaporative Cooling
Flooring Concrete, Tile, Wood
Fireplace Y
Appliance Disposal, Dryer, Gas Water Heater, Range Hood, Refrigerator, Self Cleaning Oven, Washer
Exterior
Exterior Feature Lighting, Private Yard, Rain Gutters
Parking Features Concrete, Lighted
Fence Full
Utilities Available Cable Available, Electricity Available, Internet Access (Wired), Natural Gas Available, Phone Available
Roof Type Composition
Total Parking Spaces 4
Garage No
Building
Lot Description Level, Near Public Transit
Foundation Concrete Perimeter
Sewer Public Sewer
Water Public
Level or Stories Two
Structure Type Brick,Stucco
Schools
Elementary Schools Minnequa
Middle Schools Risley International
High Schools Central
School District Pueblo City 60
Others
Senior Community No
Ownership Individual
Acceptable Financing 1031 Exchange, Cash, Conventional, FHA, VA Loan
Listing Terms 1031 Exchange, Cash, Conventional, FHA, VA Loan
Special Listing Condition None
Read Less Info
Want to know what your home might be worth? Contact us for a FREE valuation!

Our team is ready to help you sell your home for the highest possible price ASAP

© 2025 METROLIST, INC., DBA RECOLORADO® – All Rights Reserved
6455 S. Yosemite St., Suite 500 Greenwood Village, CO 80111 USA
Bought with American Home Agents
Making real estate fun, simple and stress-free!






