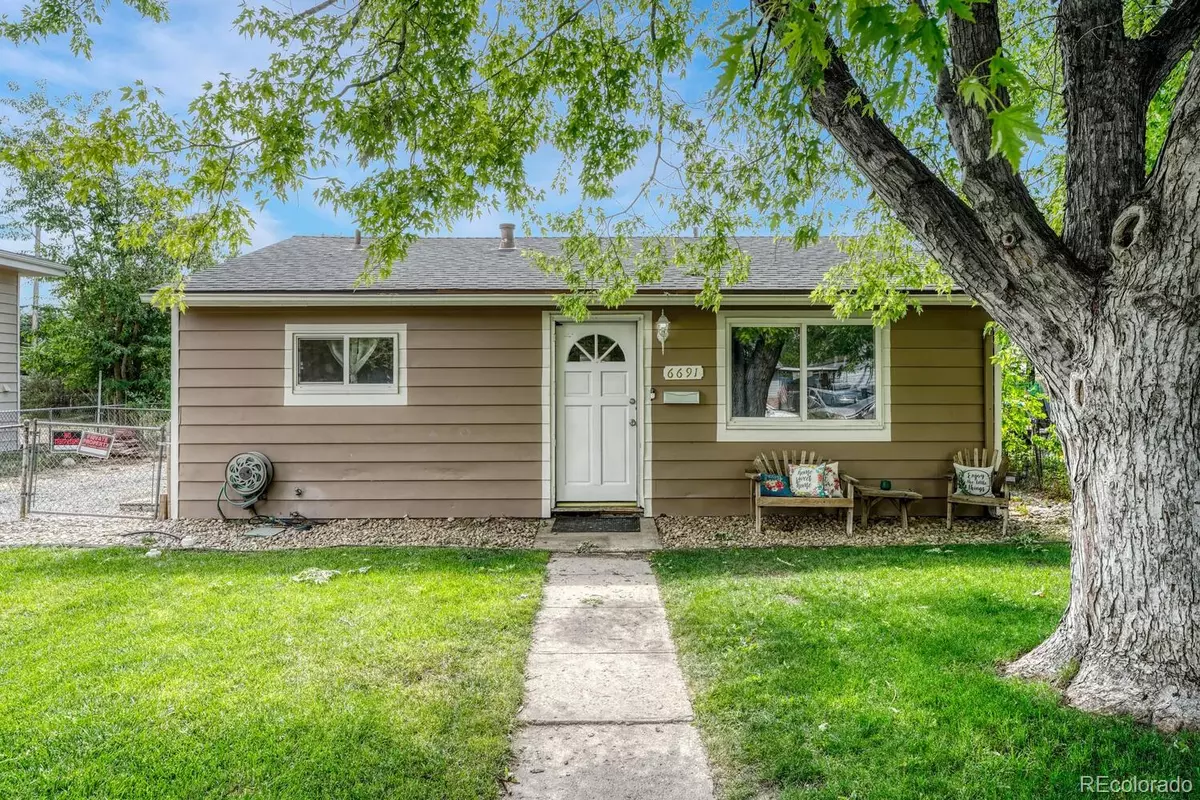$350,000
$350,000
For more information regarding the value of a property, please contact us for a free consultation.
2 Beds
1 Bath
696 SqFt
SOLD DATE : 09/05/2024
Key Details
Sold Price $350,000
Property Type Single Family Home
Sub Type Single Family Residence
Listing Status Sold
Purchase Type For Sale
Square Footage 696 sqft
Price per Sqft $502
Subdivision Adams Heights
MLS Listing ID 7516036
Sold Date 09/05/24
Bedrooms 2
Three Quarter Bath 1
HOA Y/N No
Abv Grd Liv Area 696
Originating Board recolorado
Year Built 1955
Annual Tax Amount $1,818
Tax Year 2023
Lot Size 6,098 Sqft
Acres 0.14
Property Description
This single-family home is a remarkable "find", perfect as a primary residence or an investment opportunity. Featuring updates throughout and a large lot, the potential for this property is amazing! The spacious ranch-style layout includes two cozy bedrooms and a modern, oversized 3/4 bath, providing an ideal setting for comfortable living. An extensive backyard offers plenty of outdoor space and large enough for the possibility of adding a garage. The home's comfortable floor plan includes a welcoming living room that opens to the efficiently laid-out kitchen, all appliances included! Handsome wood flooring in the living room, hallway & utility room, and large windows flood the space with natural light. The beautifully renovated bath features quality tile flooring, tile accents, a sitting bench, and a LED vanity mirror with "anti-fog" features ensuring modern comfort. The home's practical layout includes a dedicated laundry & storage area with ample off-street parking that is a significant plus for residents and guests. An additional upgrade includes a new sewer line that was installed in 2020. Situated just minutes from the light rail station, downtown Denver, and major highway access, this home combines convenience, comfort, and potential, making it an outstanding choice for buyers and investors alike.
Location
State CO
County Adams
Rooms
Main Level Bedrooms 2
Interior
Interior Features Ceiling Fan(s), No Stairs, Open Floorplan
Heating Forced Air
Cooling Central Air
Flooring Carpet, Tile, Vinyl, Wood
Fireplace N
Appliance Dishwasher, Dryer, Microwave, Oven, Refrigerator, Washer
Laundry In Unit
Exterior
Parking Features Driveway-Gravel
Fence Full
Utilities Available Electricity Connected, Natural Gas Connected
Roof Type Composition
Total Parking Spaces 2
Garage No
Building
Lot Description Sprinklers In Front
Sewer Public Sewer
Water Public
Level or Stories One
Structure Type Frame,Metal Siding
Schools
Elementary Schools Alsup
Middle Schools Adams City
High Schools Adams City
School District Adams 14
Others
Senior Community No
Ownership Individual
Acceptable Financing Cash, Conventional, FHA, VA Loan
Listing Terms Cash, Conventional, FHA, VA Loan
Special Listing Condition None
Read Less Info
Want to know what your home might be worth? Contact us for a FREE valuation!

Our team is ready to help you sell your home for the highest possible price ASAP

© 2025 METROLIST, INC., DBA RECOLORADO® – All Rights Reserved
6455 S. Yosemite St., Suite 500 Greenwood Village, CO 80111 USA
Bought with inMotion Group Properties
Making real estate fun, simple and stress-free!






