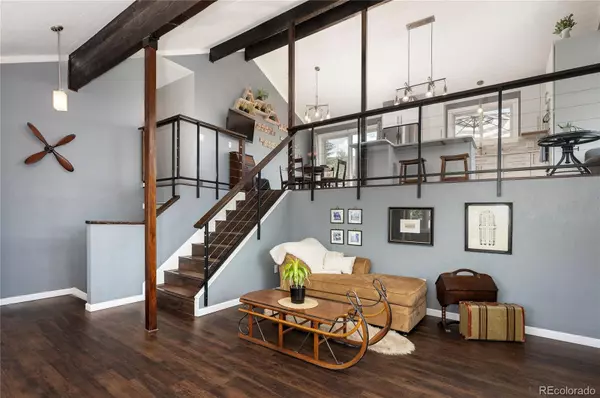$878,000
$888,000
1.1%For more information regarding the value of a property, please contact us for a free consultation.
4 Beds
3 Baths
2,438 SqFt
SOLD DATE : 09/05/2024
Key Details
Sold Price $878,000
Property Type Single Family Home
Sub Type Single Family Residence
Listing Status Sold
Purchase Type For Sale
Square Footage 2,438 sqft
Price per Sqft $360
Subdivision Granby
MLS Listing ID 6111656
Sold Date 09/05/24
Style Mountain Contemporary
Bedrooms 4
Full Baths 3
HOA Y/N No
Abv Grd Liv Area 1,450
Originating Board recolorado
Year Built 1979
Annual Tax Amount $2,412
Tax Year 2023
Lot Size 0.420 Acres
Acres 0.42
Property Description
Incredible mountain views from this large town lot with no HOA and plenty of space to park your toys! This home has been meticulously renovated within the past few years and includes... get this!... new: roof, siding, kitchen, bathrooms, flooring, garage doors, water heater, appliances, and paved driveway. A total of four bedrooms and three full bathrooms (two en-suite!) There is plenty of storage with a two-car garage, attached shed, and basement "man-cave." Located at the end of a quiet cul-de-sac with backyard walking access to all the schools. Enjoy family time with a new basketball court, climbing wall, and sledding hill, then relax around the fire pit, or in the sauna! You'll find comfort and convenience in this gorgeous home!
Location
State CO
County Grand
Zoning AA2
Rooms
Basement Finished
Interior
Interior Features Breakfast Nook, Built-in Features, Corian Counters, Eat-in Kitchen, High Ceilings, Kitchen Island, Open Floorplan, Sauna, Smoke Free, Vaulted Ceiling(s), Walk-In Closet(s)
Heating Baseboard, Electric
Cooling None
Flooring Wood
Fireplaces Number 1
Fireplaces Type Family Room, Gas, Living Room
Fireplace Y
Appliance Cooktop, Dishwasher, Disposal, Dryer, Gas Water Heater, Refrigerator, Self Cleaning Oven, Washer
Exterior
Exterior Feature Balcony, Fire Pit, Lighting, Private Yard, Rain Gutters
Garage Concrete
Garage Spaces 2.0
Fence Partial
Utilities Available Electricity Connected, Internet Access (Wired), Natural Gas Connected, Phone Connected
View Mountain(s)
Roof Type Unknown
Total Parking Spaces 2
Garage Yes
Building
Lot Description Cul-De-Sac, Irrigated, Landscaped, Mountainous, Near Ski Area, Open Space, Sprinklers In Front, Sprinklers In Rear
Foundation Structural
Sewer Public Sewer
Water Public
Level or Stories Multi/Split
Structure Type Frame
Schools
Elementary Schools Granby
Middle Schools East Grand
High Schools Middle Park
School District East Grand 2
Others
Senior Community No
Ownership Individual
Acceptable Financing Cash, Conventional, Farm Service Agency, FHA, Jumbo, Other, USDA Loan, VA Loan
Listing Terms Cash, Conventional, Farm Service Agency, FHA, Jumbo, Other, USDA Loan, VA Loan
Special Listing Condition None
Read Less Info
Want to know what your home might be worth? Contact us for a FREE valuation!

Our team is ready to help you sell your home for the highest possible price ASAP

© 2024 METROLIST, INC., DBA RECOLORADO® – All Rights Reserved
6455 S. Yosemite St., Suite 500 Greenwood Village, CO 80111 USA
Bought with You 1st Realty

Making real estate fun, simple and stress-free!






