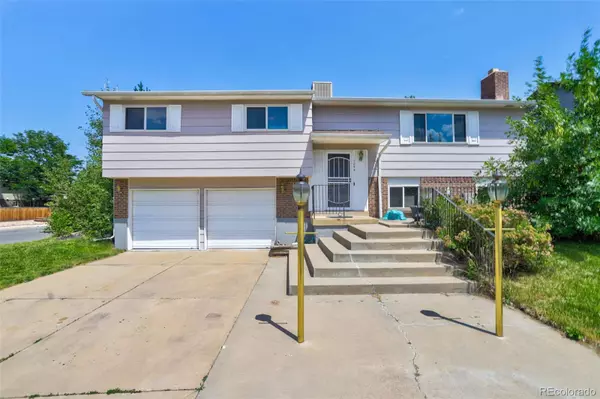$550,000
$550,000
For more information regarding the value of a property, please contact us for a free consultation.
3 Beds
3 Baths
1,890 SqFt
SOLD DATE : 09/05/2024
Key Details
Sold Price $550,000
Property Type Single Family Home
Sub Type Single Family Residence
Listing Status Sold
Purchase Type For Sale
Square Footage 1,890 sqft
Price per Sqft $291
Subdivision Ralston Valley
MLS Listing ID 5206261
Sold Date 09/05/24
Bedrooms 3
Full Baths 1
Half Baths 1
Three Quarter Bath 1
HOA Y/N No
Abv Grd Liv Area 1,890
Originating Board recolorado
Year Built 1978
Annual Tax Amount $3,535
Tax Year 2023
Lot Size 8,712 Sqft
Acres 0.2
Property Sub-Type Single Family Residence
Property Description
WALK INTO INSTANT EQUITY IN YOUR NEW HOME! AMAZING UPDATED PRICE! CHECK OUT THIS VALUE. Welcome to your dream home in the coveted Ralston Valley subdivision! Nestled on a spacious corner lot, this immaculate residence boasts everything you've been searching for and more. Upon entering, you'll be greeted by a beautifully remodeled kitchen featuring granite countertops, custom cabinetry, and a convenient pantry designed for the culinary enthusiast. The expansive living areas seamlessly flow into a cozy family room, perfect for gatherings or relaxing evenings by the fireplace.
On the main level, discover a haven of comfort with three generously sized bedrooms all conveniently located on one level. The en-suite primary bedroom offers a tranquil retreat with its own private bathroom, providing the ultimate in privacy and luxury.
Step outside onto the large back deck overlooking the lush and spacious backyard—an ideal setting for summer barbecues, outdoor entertaining, or simply enjoying your morning coffee in peace. The oversized garage provides ample storage space for vehicles and outdoor gear.
Recent upgrades include new windows, a high-efficiency furnace, central air conditioning, and a whole-house humidifier, ensuring comfort and efficiency throughout every season. Located in the highly sought-after Ralston Valley subdivision, this home not only offers unparalleled comfort and style but also provides access to top-rated schools, parks, and The APEX recreational facilities just moments away. Don't miss your chance to make this exceptional property your new home—schedule a showing today and experience the epitome of modern living in a prime location!
Location
State CO
County Jefferson
Interior
Interior Features Ceiling Fan(s), Eat-in Kitchen, Smoke Free
Heating Forced Air, Natural Gas
Cooling Central Air, Evaporative Cooling
Flooring Carpet, Laminate, Tile
Fireplaces Number 1
Fireplaces Type Family Room, Wood Burning, Wood Burning Stove
Fireplace Y
Appliance Dishwasher, Disposal, Dryer, Microwave, Oven, Refrigerator, Washer
Exterior
Exterior Feature Garden, Private Yard
Garage Spaces 2.0
Fence Full
Utilities Available Cable Available, Electricity Available
Roof Type Composition
Total Parking Spaces 2
Garage Yes
Building
Lot Description Corner Lot, Cul-De-Sac, Sprinklers In Front, Sprinklers In Rear
Sewer Public Sewer
Water Public
Level or Stories Split Entry (Bi-Level)
Structure Type Brick,Frame,Wood Siding
Schools
Elementary Schools Van Arsdale
Middle Schools Oberon
High Schools Ralston Valley
School District Jefferson County R-1
Others
Senior Community No
Ownership Individual
Acceptable Financing Cash, Conventional, FHA, VA Loan
Listing Terms Cash, Conventional, FHA, VA Loan
Special Listing Condition None
Read Less Info
Want to know what your home might be worth? Contact us for a FREE valuation!

Our team is ready to help you sell your home for the highest possible price ASAP

© 2025 METROLIST, INC., DBA RECOLORADO® – All Rights Reserved
6455 S. Yosemite St., Suite 500 Greenwood Village, CO 80111 USA
Bought with RE/MAX Alliance - Olde Town
Making real estate fun, simple and stress-free!






