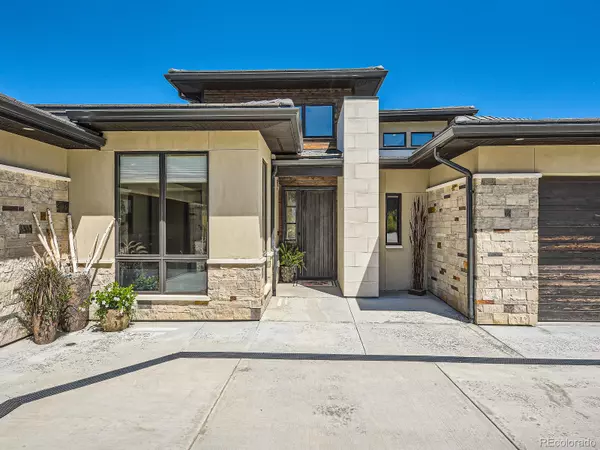$2,500,000
$2,650,000
5.7%For more information regarding the value of a property, please contact us for a free consultation.
4 Beds
6 Baths
4,417 SqFt
SOLD DATE : 09/06/2024
Key Details
Sold Price $2,500,000
Property Type Single Family Home
Sub Type Single Family Residence
Listing Status Sold
Purchase Type For Sale
Square Footage 4,417 sqft
Price per Sqft $565
Subdivision Ravenna
MLS Listing ID 9455393
Sold Date 09/06/24
Style Contemporary
Bedrooms 4
Full Baths 2
Half Baths 2
Three Quarter Bath 2
Condo Fees $340
HOA Fees $340/mo
HOA Y/N Yes
Abv Grd Liv Area 2,771
Originating Board recolorado
Year Built 2019
Annual Tax Amount $25,054
Tax Year 2024
Lot Size 0.330 Acres
Acres 0.33
Property Description
Impeccable Custom Ravenna Southwest Facing Ranch Walk-Out On The Golf Course With Private Pool!! Stucco-Stone Exterior / 8' Insulated Wood Panel Garage Doors / Hardwood Floors / Quartz Counter Tops / Shiplap / Exposed Beam Ceilings / Gas Fireplace / Covered Trex Deck / Private Pool / Gas Fire Pit / Backs 13th & 14th Hole / Tile Roof / Outdoor Kitchen / 3 Panel Sliding Door / Kitchen Island / Stop & Drop Area / Stainless Steel Appliances / Gas Stove / Tile Backsplash / Range Hood / Glass Front Cabinets / Under Cabinet Lighting / Walk-In Butler Pantry / French Doors / Recessed Lights / Skim Coat Texture / High Ceilings Throughout / Guest Suite / Tile Floors / Ceiling Fans / Walk-In Shower With Rain Shower Head / Soaking Tub / Dual Sinks / Walk-In Closets / Steel Railings / Wet Bar / Walk-Out Basement / Pendant Lights / Crown Moulding / Upper & Lower Laundry Rooms / Basement Bedrooms Walk Out To Custom Patio-Pool Area / Rough-In Elevator / Humidifier / Sump Pump / Main Floor Office / 14,288 Sq Ft Lot!! Douglas County Schools!! Location!! Location!! Location!! Property Can Be Purchased Fully Furnished!! Private Golf Club Memberships Available!!
Location
State CO
County Douglas
Zoning PDNU
Rooms
Basement Exterior Entry, Finished, Full, Interior Entry, Sump Pump, Walk-Out Access
Main Level Bedrooms 2
Interior
Interior Features Ceiling Fan(s), Eat-in Kitchen, Elevator, Five Piece Bath, High Ceilings, High Speed Internet, In-Law Floor Plan, Kitchen Island, Open Floorplan, Pantry, Primary Suite, Quartz Counters, Smoke Free, Utility Sink, Walk-In Closet(s), Wet Bar, Wired for Data
Heating Forced Air, Natural Gas
Cooling Central Air
Flooring Carpet, Tile, Wood
Fireplaces Number 1
Fireplaces Type Gas Log, Great Room
Fireplace Y
Appliance Bar Fridge, Dishwasher, Disposal, Dryer, Humidifier, Microwave, Oven, Range, Range Hood, Refrigerator, Sump Pump, Washer
Laundry In Unit
Exterior
Exterior Feature Fire Pit, Gas Grill, Gas Valve, Private Yard, Rain Gutters
Parking Features Concrete, Dry Walled, Finished, Oversized, Oversized Door
Garage Spaces 3.0
Fence Full
Pool Outdoor Pool, Private
Utilities Available Electricity Connected, Internet Access (Wired), Natural Gas Connected
View Golf Course, Mountain(s)
Roof Type Architecural Shingle,Cement Shake,Concrete
Total Parking Spaces 4
Garage Yes
Building
Lot Description Landscaped, Mountainous, On Golf Course, Sprinklers In Front, Sprinklers In Rear
Foundation Concrete Perimeter, Slab
Sewer Public Sewer
Water Public
Level or Stories One
Structure Type Frame,Stone,Stucco
Schools
Elementary Schools Roxborough
Middle Schools Ranch View
High Schools Thunderridge
School District Douglas Re-1
Others
Senior Community No
Ownership Individual
Acceptable Financing Cash, Conventional, Jumbo
Listing Terms Cash, Conventional, Jumbo
Special Listing Condition None
Read Less Info
Want to know what your home might be worth? Contact us for a FREE valuation!

Our team is ready to help you sell your home for the highest possible price ASAP

© 2025 METROLIST, INC., DBA RECOLORADO® – All Rights Reserved
6455 S. Yosemite St., Suite 500 Greenwood Village, CO 80111 USA
Bought with Colorado Home Realty
Making real estate fun, simple and stress-free!






