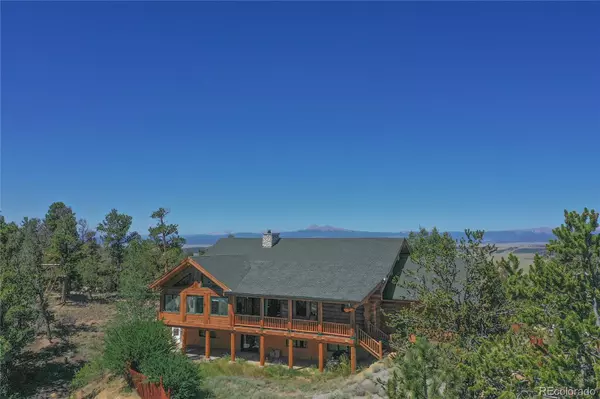$1,100,000
$1,195,000
7.9%For more information regarding the value of a property, please contact us for a free consultation.
3 Beds
3 Baths
5,584 SqFt
SOLD DATE : 09/06/2024
Key Details
Sold Price $1,100,000
Property Type Single Family Home
Sub Type Single Family Residence
Listing Status Sold
Purchase Type For Sale
Square Footage 5,584 sqft
Price per Sqft $196
Subdivision Eagles Nest Ranches
MLS Listing ID 1996939
Sold Date 09/06/24
Bedrooms 3
Full Baths 3
HOA Y/N No
Abv Grd Liv Area 2,812
Originating Board recolorado
Year Built 2002
Annual Tax Amount $4,378
Tax Year 2024
Lot Size 72.500 Acres
Acres 72.5
Property Sub-Type Single Family Residence
Property Description
Flying High Lodge is a high-energy Colorado destination hub w/“mountains of outdoor recreation” for memorable family gatherings, vacation rentals & endless excursions. Arrive at its impressive log entryway & proceed up to a secluded plateau where views of the snow-capped Rockies & majestic Pikes Peak will rise up to greet you. Explore, hike, hunt, camp around a diverse 72.50 acres w/mix of aspen, pine, spruce & bristlecone's. Relax in a rocker on its (2) covered decks to catch quiet moments between peaceful sunrises & glorious sunsets. Watch for movements of native area wildlife such as mule deer, elk, bear & other small game & easy to spot red-tail hawks & eagles soaring the skies. Flying High Lodge offers a unique opportunity to experience that one-of-a-kind Colorado high ~ from the stunning scenery to its cozy feel. Spacious 5,584 SF Pacific Log Home built w/large diameter British Columbia timbers. Generous great room accented by soaring vaulted ceilings, stone/wood-burning fireplace & open to kitchen/dining/laundry & sunroom. Artful touches ~ colorful stained-glass designs, carved wood doors w/hammered steel hardware. Kitchen equipped w/granite tops, gas cooktop, double oven, center bar. Main level showcases a master w/sauna, free-standing tub, granite tops & oversized shower & guest bedroom (w/loft). Lower level includes family/game/exercise area, guest bedroom w/bath & “other” flex room. Ample storage w/walkout to patio, fenced yard w/access to a small greenhouse & even a few chicken coops (perfect for fresh produce & eggs!) Detached 2-car garage w/loft provides more guest space w/ bedroom/kitchenette/ bath & sauna. Land is comprised of (2) adjoining parcels for more building options (home/cabin/outbuildings.) Freedom to dream w/o added restrictions – No HOA/No Covenants. Off the beaten path yet only 3.8 miles from paved Hwy 24. Close to major ski resorts (Breckenridge 45 minutes). Elevate your mountain adventures and make a landing at Flying High Lodge!
Location
State CO
County Park
Zoning Residential
Rooms
Basement Exterior Entry, Finished, Full, Walk-Out Access
Main Level Bedrooms 2
Interior
Interior Features Breakfast Nook, Built-in Features, Eat-in Kitchen, Entrance Foyer, Five Piece Bath, Granite Counters, High Ceilings, High Speed Internet, Kitchen Island, Open Floorplan, Pantry, Radon Mitigation System, Smart Thermostat, T&G Ceilings, Vaulted Ceiling(s), Walk-In Closet(s)
Heating Radiant
Cooling None
Flooring Carpet, Tile, Wood
Fireplaces Number 1
Fireplaces Type Great Room, Insert, Wood Burning
Fireplace Y
Appliance Bar Fridge, Cooktop, Dishwasher, Disposal, Double Oven, Down Draft, Dryer, Gas Water Heater, Microwave, Refrigerator, Self Cleaning Oven, Warming Drawer, Washer, Wine Cooler
Laundry In Unit
Exterior
Exterior Feature Private Yard, Rain Gutters
Parking Features Driveway-Gravel, Exterior Access Door, Finished, Oversized
Garage Spaces 1.0
Fence Partial
Utilities Available Electricity Connected, Phone Available, Propane
View Mountain(s), Valley
Roof Type Architecural Shingle
Total Parking Spaces 1
Garage Yes
Building
Lot Description Many Trees, Mountainous, Secluded, Sloped, Subdividable
Sewer Septic Tank
Water Well
Level or Stories Two
Structure Type Frame,Log
Schools
Elementary Schools Edith Teter
Middle Schools South Park
High Schools South Park
School District Park County Re-2
Others
Senior Community No
Ownership Individual
Acceptable Financing Cash, Conventional, Private Financing Available
Listing Terms Cash, Conventional, Private Financing Available
Special Listing Condition None
Read Less Info
Want to know what your home might be worth? Contact us for a FREE valuation!

Our team is ready to help you sell your home for the highest possible price ASAP

© 2025 METROLIST, INC., DBA RECOLORADO® – All Rights Reserved
6455 S. Yosemite St., Suite 500 Greenwood Village, CO 80111 USA
Bought with All In Real Estate LLC
Making real estate fun, simple and stress-free!






