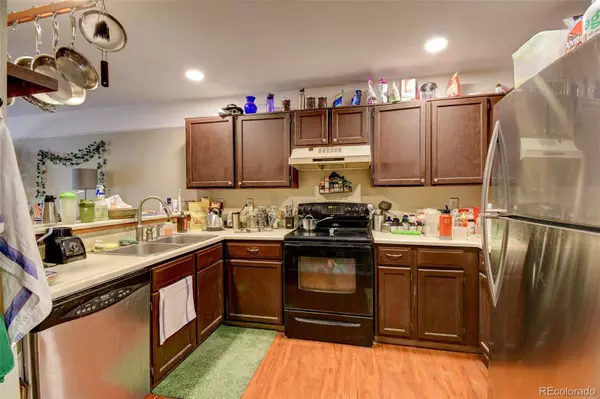$357,000
$375,000
4.8%For more information regarding the value of a property, please contact us for a free consultation.
2 Beds
3 Baths
1,544 SqFt
SOLD DATE : 08/30/2024
Key Details
Sold Price $357,000
Property Type Condo
Sub Type Condominium
Listing Status Sold
Purchase Type For Sale
Square Footage 1,544 sqft
Price per Sqft $231
Subdivision Windsong Condominiums
MLS Listing ID 6635682
Sold Date 08/30/24
Bedrooms 2
Full Baths 2
Half Baths 1
Condo Fees $473
HOA Fees $473/mo
HOA Y/N Yes
Abv Grd Liv Area 1,544
Originating Board recolorado
Year Built 1985
Annual Tax Amount $1,817
Tax Year 2022
Lot Size 871 Sqft
Acres 0.02
Property Description
Welcome home to this terrific town home featuring 2 beds, 3 baths in a convenient location! Enjoy the attached garage and the private fully fenced back patio area. Foyer has a large closet and convenient powder bathroom in the front of the house. Kitchen flows into the dining area and open family room with custom crown molding and real wood burning fireplace with floor to ceiling stone surround. Step outside the large sliding glass door and enjoy your private space. Head downstairs with custom brick mural painted along the staircase to the large basement. Upstairs features two bedrooms with each having a suite-like feel with vaulted ceilings. The primary bedroom boasts abundant storage with two closets and an updated ensuite bathroom! Convenient desk area upstairs with great natural light. Daily enjoyment will be an ease with the private front entrance, the practicality of an attached garage, plus an additional reserved parking space. HOA club house, HOA tennis courts, and seasonal pool. You will want to seize this chance to own your own home in central location close to shopping, dining, Cherry Creek trail system and so much more. This home is part of the sought-after Cherry Creek school district! Make sure to schedule your showing today.
Location
State CO
County Arapahoe
Rooms
Basement Full
Interior
Interior Features Ceiling Fan(s), Entrance Foyer, Laminate Counters, Open Floorplan, Primary Suite, Utility Sink, Vaulted Ceiling(s)
Heating Forced Air
Cooling Central Air
Flooring Carpet, Tile, Vinyl
Fireplaces Number 1
Fireplaces Type Family Room, Wood Burning
Fireplace Y
Appliance Dishwasher, Dryer, Range, Range Hood, Washer
Laundry In Unit
Exterior
Garage Spaces 1.0
Utilities Available Cable Available, Electricity Connected, Internet Access (Wired), Natural Gas Connected, Phone Connected
Roof Type Composition
Total Parking Spaces 2
Garage Yes
Building
Sewer Public Sewer
Water Public
Level or Stories Two
Structure Type Frame,Wood Siding
Schools
Elementary Schools Eastridge
Middle Schools Prairie
High Schools Overland
School District Cherry Creek 5
Others
Senior Community No
Ownership Individual
Acceptable Financing 1031 Exchange, Cash, Conventional, VA Loan
Listing Terms 1031 Exchange, Cash, Conventional, VA Loan
Special Listing Condition None
Read Less Info
Want to know what your home might be worth? Contact us for a FREE valuation!

Our team is ready to help you sell your home for the highest possible price ASAP

© 2025 METROLIST, INC., DBA RECOLORADO® – All Rights Reserved
6455 S. Yosemite St., Suite 500 Greenwood Village, CO 80111 USA
Bought with Colorado Home Road
Making real estate fun, simple and stress-free!






