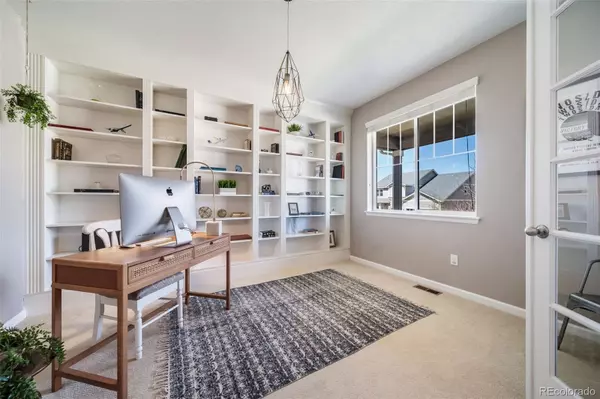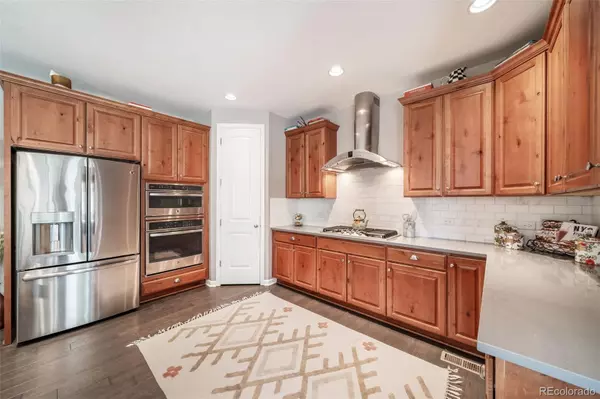$850,000
$850,000
For more information regarding the value of a property, please contact us for a free consultation.
6 Beds
4 Baths
4,141 SqFt
SOLD DATE : 09/11/2024
Key Details
Sold Price $850,000
Property Type Single Family Home
Sub Type Single Family Residence
Listing Status Sold
Purchase Type For Sale
Square Footage 4,141 sqft
Price per Sqft $205
Subdivision Plum Creek
MLS Listing ID 9648731
Sold Date 09/11/24
Style Contemporary
Bedrooms 6
Full Baths 2
Three Quarter Bath 2
Condo Fees $45
HOA Fees $45/mo
HOA Y/N Yes
Abv Grd Liv Area 2,943
Originating Board recolorado
Year Built 2014
Annual Tax Amount $4,207
Tax Year 2023
Lot Size 0.470 Acres
Acres 0.47
Property Description
Huge price improvement! This Castle Rock home is a stunner! 6 bedrooms, 4 baths, with lots of upgrades and contemporary finishes. Sitting on a 1/2 acre lot that backs to open space with views of rolling hills, wildlife, and mountains! The lot is twice the area fenced in, and extends up the hill! This exceptional home balances luxury and sophistication with room to gather with loved ones, and private spaces too. The main level has elegant hardwood floors and is bathed in natural light, with upgraded lighting throughout! Work from home in your main floor office with built in bookcases and french doors. Entertain guests in your gourmet kitchen with alder cabinets, stainless steel appliances, quartz countertops, center island with seating, and luxurious carrara marble backsplash. All appliances stay, and there is a large corner pantry for storage. The dining room features walls of glass and a dramatic beamed ceiling. The family room has built in shelves, a ceiling fan, and a cozy gas fireplace. Patio doors lead out to a two-tiered deck shaded by a pergola, a play area for the kids, a garden area for the green thumb, and more space to explore atop the retaining wall! Upstairs, the bedrooms and loft boast views of the mountains and open space. Double doors lead into the spacious primary suite with contemporary reading lights, a ceiling fan and privacy! The primary bath has a soaking tub, shower, double sinks, toilet room, and walk-in closet. The secondary bedrooms are all generously sized, and the hall bath features quartz countertops, double sinks, and a shower/tub and toilet room. The finished basement features two more bedrooms, recreation space, and 3/4 bath! Mere minutes to historic downtown Castle Rock to enjoy its incredible restaurants, shopping, events, and discover all the trails winding throughout the town! Brand new Emerald Park is due to open this fall with pickleball, bocce ball, playground and more! Use my preferred lender for a 50 basis point credit!
Location
State CO
County Douglas
Rooms
Basement Finished, Full
Interior
Interior Features Ceiling Fan(s), Eat-in Kitchen, Entrance Foyer, Five Piece Bath, Granite Counters, High Ceilings, Kitchen Island, Open Floorplan, Pantry, Primary Suite, Smoke Free, Utility Sink, Walk-In Closet(s)
Heating Forced Air, Natural Gas
Cooling Central Air
Flooring Carpet, Tile, Wood
Fireplaces Number 1
Fireplaces Type Family Room, Gas
Fireplace Y
Appliance Cooktop, Dishwasher, Disposal, Dryer, Microwave, Range Hood, Refrigerator, Self Cleaning Oven, Washer
Exterior
Exterior Feature Garden, Private Yard, Rain Gutters
Garage Concrete, Exterior Access Door
Garage Spaces 3.0
Fence Full
Utilities Available Cable Available, Electricity Connected, Natural Gas Connected
View Mountain(s)
Roof Type Composition
Total Parking Spaces 3
Garage Yes
Building
Lot Description Landscaped, Level, Open Space, Sprinklers In Front, Sprinklers In Rear
Foundation Slab
Sewer Public Sewer
Water Public
Level or Stories Two
Structure Type Frame
Schools
Elementary Schools South Ridge
Middle Schools Mesa
High Schools Douglas County
School District Douglas Re-1
Others
Senior Community No
Ownership Individual
Acceptable Financing Cash, Conventional, FHA, VA Loan
Listing Terms Cash, Conventional, FHA, VA Loan
Special Listing Condition None
Read Less Info
Want to know what your home might be worth? Contact us for a FREE valuation!

Our team is ready to help you sell your home for the highest possible price ASAP

© 2024 METROLIST, INC., DBA RECOLORADO® – All Rights Reserved
6455 S. Yosemite St., Suite 500 Greenwood Village, CO 80111 USA
Bought with eXp Realty, LLC

Making real estate fun, simple and stress-free!






