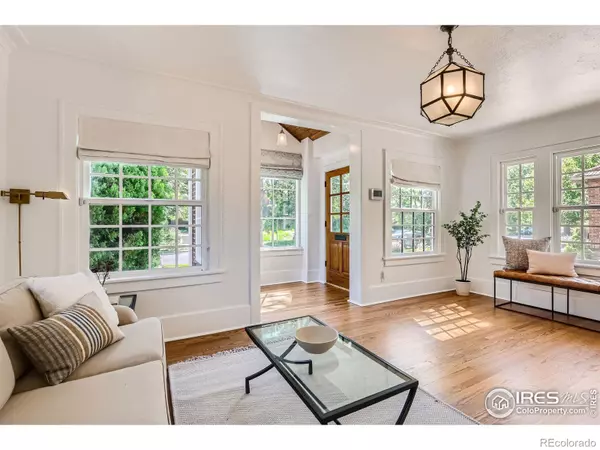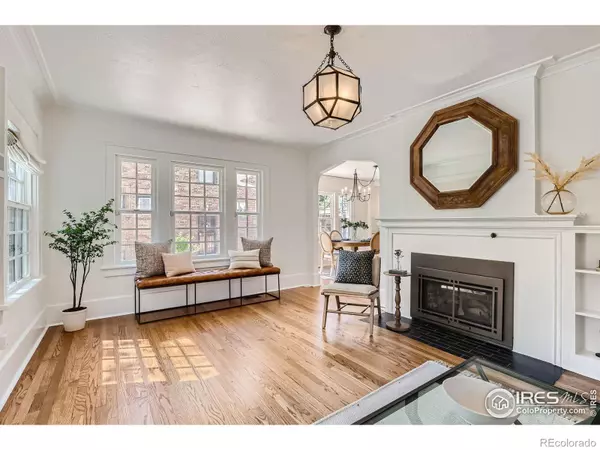$1,122,000
$1,099,900
2.0%For more information regarding the value of a property, please contact us for a free consultation.
4 Beds
2 Baths
2,695 SqFt
SOLD DATE : 09/12/2024
Key Details
Sold Price $1,122,000
Property Type Single Family Home
Sub Type Single Family Residence
Listing Status Sold
Purchase Type For Sale
Square Footage 2,695 sqft
Price per Sqft $416
Subdivision Park Hill/Downington
MLS Listing ID IR1017104
Sold Date 09/12/24
Style Cottage
Bedrooms 4
Full Baths 1
Three Quarter Bath 1
HOA Y/N No
Abv Grd Liv Area 1,413
Originating Board recolorado
Year Built 1924
Annual Tax Amount $5,076
Tax Year 2023
Lot Size 6,098 Sqft
Acres 0.14
Property Description
Introducing 1637 Jasmine Street - A Charming Brick Bungalow in the Coveted Park Hill Neighborhood. Just a few houses off of 17th Avenue Parkway, this historic stretch of Denver is known for its stellar curb appeal, pride-in-ownership, timeless craftsmanship, and unbeatable location. The open and inviting floor plan boasts exquisite and newly refinished hardwood flooring, crown molding, contemporary light fixtures, and custom-built cabinetry. The cushy foyer with vaulted ceilings is your gateway to the sizeable living room immersed with natural light which offers a thoughtfully placed gas fireplace, custom shelving, and an arched doorway. The dedicated dining room is generous in size, welcoming, and bright. The pristine kitchen showcases brand-new red oak hardwood flooring, quartz countertops, glass tile, and a plenitude of cabinet space with soft-closing drawers, and top-of-the-line stainless steel appliances. The captivating primary bedroom is perfectly assembled with custom-built drawers, a thermostat-controlled gas fireplace, and french doors that lead to the scenic backyard. The main floor bathroom includes quartz countertops, subway tile, a soaking tub, and marble mosaic flooring. A large guest bedroom and a sunny laundry/mud room with french doors conclude the main level. The functional and finished basement has new carpet and includes a pleasant family room, an updated 3/4 bathroom, additional storage, and two spacious bedrooms with egress windows. Situated on a beautiful lot that is surrounded by mature trees and greenery. The picturesque backyard will be your private oasis. The expansive deck totes an outdoor fireplace with a brick surround, and a pre-installed gas valve for a smoker or grill. New sod, professionally landscaped, professional interior/exterior paint, new cedar privacy fence (north side of house), and the deck has been refinished and stained.
Location
State CO
County Denver
Zoning SFR
Rooms
Basement Full
Main Level Bedrooms 2
Interior
Interior Features Kitchen Island, Open Floorplan, Primary Suite
Heating Forced Air
Cooling Central Air
Flooring Tile
Fireplaces Type Gas, Living Room, Primary Bedroom
Fireplace N
Appliance Dishwasher, Disposal, Dryer, Oven, Refrigerator, Washer
Laundry In Unit
Exterior
Garage Spaces 1.0
Fence Fenced
Utilities Available Internet Access (Wired), Natural Gas Available
Roof Type Composition
Total Parking Spaces 1
Garage Yes
Building
Lot Description Level, Sprinklers In Front
Sewer Public Sewer
Water Public
Level or Stories One
Structure Type Brick,Wood Frame
Schools
Elementary Schools Park Hill
Middle Schools Other
High Schools East
School District Denver 1
Others
Ownership Individual
Acceptable Financing 1031 Exchange, Cash, Conventional, VA Loan
Listing Terms 1031 Exchange, Cash, Conventional, VA Loan
Read Less Info
Want to know what your home might be worth? Contact us for a FREE valuation!

Our team is ready to help you sell your home for the highest possible price ASAP

© 2024 METROLIST, INC., DBA RECOLORADO® – All Rights Reserved
6455 S. Yosemite St., Suite 500 Greenwood Village, CO 80111 USA
Bought with CO-OP Non-IRES

Making real estate fun, simple and stress-free!






