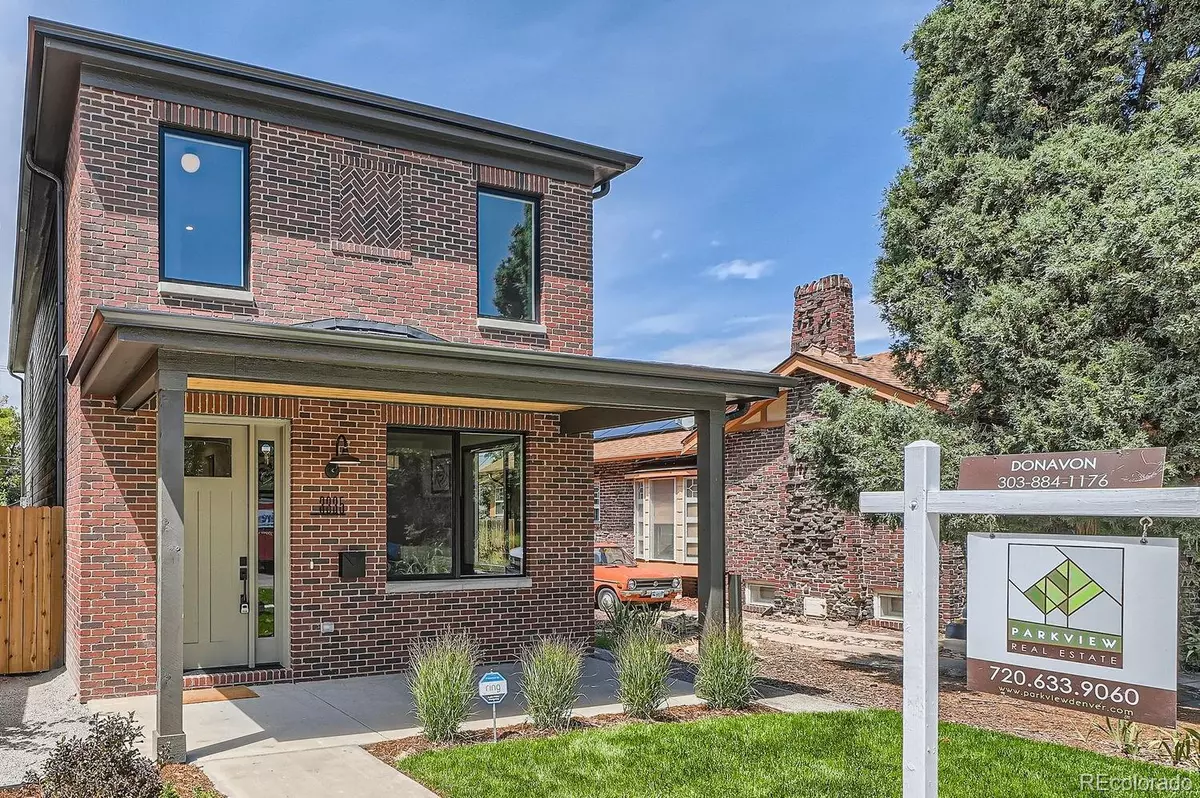$945,000
$998,000
5.3%For more information regarding the value of a property, please contact us for a free consultation.
4 Beds
3 Baths
2,189 SqFt
SOLD DATE : 09/11/2024
Key Details
Sold Price $945,000
Property Type Single Family Home
Sub Type Single Family Residence
Listing Status Sold
Purchase Type For Sale
Square Footage 2,189 sqft
Price per Sqft $431
Subdivision Clayton
MLS Listing ID 1966313
Sold Date 09/11/24
Style Denver Square
Bedrooms 4
Full Baths 2
Half Baths 1
HOA Y/N No
Originating Board recolorado
Year Built 2024
Annual Tax Amount $1,913
Tax Year 2022
Lot Size 3,049 Sqft
Acres 0.07
Property Description
Stunning Two-Story Denver Square New Build Located In Denver's Clayton Neighborhood. This home boasts a brick front elevation and a charming covered porch that invites you inside. The grand kitchen is a chef's dream, complete with a 36” range, oversized island, and a spacious pantry for your culinary adventures. Relax by the fireplace featuring a custom stone surround, perfect for a relaxing evening. Enjoy the Spacious Primary Suite with a 5-piece bathroom showcasing a freestanding deep soak tub with a connected walk-in closet for your comfort. The home displays character with the intricate trim details, built-ins, wall paper accents in the powder bath, site finished hardwood floors, wired in wall speakers and designer lighting and tile packages. This home contains many energy efficient features from the insulation package, high efficiency furnace, tankless hot water heater, and appliances. Conveniently Located Just Blocks from Rivers and Roads Coffee Shop, Tap Room, Gourmet Restaurant, Denver Zoo, & City Park Golf Course, and the Rino Art District.
Location
State CO
County Denver
Zoning U-SU-A1
Rooms
Basement Crawl Space
Main Level Bedrooms 1
Interior
Interior Features Built-in Features, Eat-in Kitchen, Entrance Foyer, Five Piece Bath, Open Floorplan, Pantry, Primary Suite, Quartz Counters, Vaulted Ceiling(s), Walk-In Closet(s), Wired for Data
Heating Forced Air
Cooling Central Air
Flooring Carpet, Tile, Wood
Fireplaces Number 1
Fireplaces Type Gas
Fireplace Y
Appliance Dishwasher, Disposal, Microwave, Range, Range Hood, Refrigerator
Exterior
Exterior Feature Private Yard
Garage Spaces 2.0
Fence Partial
Roof Type Architecural Shingle
Total Parking Spaces 2
Garage No
Building
Lot Description Irrigated, Landscaped, Sprinklers In Front, Sprinklers In Rear
Story Two
Sewer Public Sewer
Level or Stories Two
Structure Type Brick,Frame
Schools
Elementary Schools Columbine
Middle Schools Dsst: Cole
High Schools Manual
School District Denver 1
Others
Senior Community No
Ownership Corporation/Trust
Acceptable Financing Cash, Conventional, FHA, VA Loan
Listing Terms Cash, Conventional, FHA, VA Loan
Special Listing Condition None
Read Less Info
Want to know what your home might be worth? Contact us for a FREE valuation!

Our team is ready to help you sell your home for the highest possible price ASAP

© 2024 METROLIST, INC., DBA RECOLORADO® – All Rights Reserved
6455 S. Yosemite St., Suite 500 Greenwood Village, CO 80111 USA
Bought with LoKation Real Estate

Making real estate fun, simple and stress-free!






