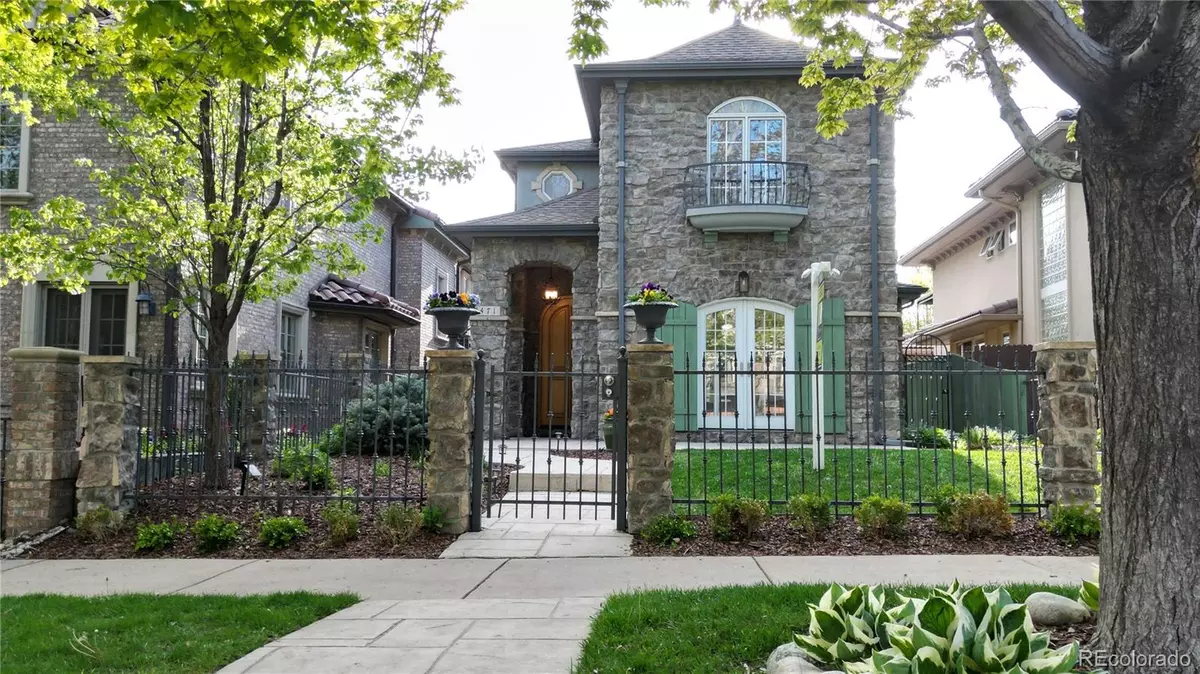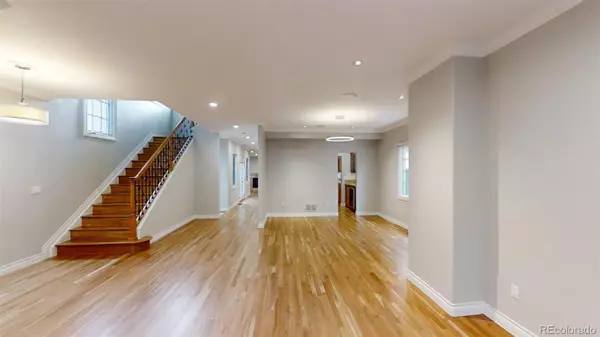$1,950,000
$2,135,000
8.7%For more information regarding the value of a property, please contact us for a free consultation.
3 Beds
4 Baths
3,807 SqFt
SOLD DATE : 09/11/2024
Key Details
Sold Price $1,950,000
Property Type Single Family Home
Sub Type Single Family Residence
Listing Status Sold
Purchase Type For Sale
Square Footage 3,807 sqft
Price per Sqft $512
Subdivision Cherry Creek North
MLS Listing ID 6155163
Sold Date 09/11/24
Style Traditional
Bedrooms 3
Full Baths 3
Half Baths 1
HOA Y/N No
Originating Board recolorado
Year Built 2000
Annual Tax Amount $11,841
Tax Year 2023
Lot Size 4,356 Sqft
Acres 0.1
Property Description
Single Family in great neighborhood on a fantastic block! Fully fenced front yard with large stamp concrete patio looks over a nice grassy area and gardens. Entry through a covered front porch through an arched beautiful wood door to an open and bright floor plan showcasing a Formal Living area with french doors that open to the front yard. Formal Dining room with walk-through coffee bar attaches flawlessly to a nice sized kitchen with an island and room for a kitchen table and chairs or a remodel for a built in dining area. French doors off of kitchen open up to a covered private patio and yard with 6' privacy fence and flagstone dog run or future garden area with extensive drip system. Family room off of kitchen has good light with access to attached 2 car garage with extra storage. Walk up the beautiful wood stairs into a large master suite with french doors to a private balcony with views. Large 5 piece bath and walk-in closet. Down the wood floored hall is another Bedroom with en-suite bath and fabulous natural light. Convenient upstairs Laundry with storage. Fully finished Basement has a great room, great size Office with glass french doors and a Large Bedroom with walk-in Closet and private Bathroom. Utility room has extra storage as well. Move in ready and upgrade if you'd like, but you can't beat the block of gorgeous single family homes with lovely neighbors on either side!
Location
State CO
County Denver
Zoning G-RH-3
Rooms
Basement Full
Interior
Interior Features Eat-in Kitchen, Five Piece Bath, Kitchen Island, Open Floorplan, Primary Suite, Smoke Free, Stone Counters, Walk-In Closet(s)
Heating Forced Air
Cooling Central Air
Flooring Carpet, Wood
Fireplaces Number 2
Fireplaces Type Bedroom, Family Room
Fireplace Y
Appliance Cooktop, Dishwasher, Disposal, Dryer, Microwave, Oven, Refrigerator, Washer
Laundry In Unit
Exterior
Exterior Feature Balcony, Garden, Lighting, Private Yard, Rain Gutters
Garage Spaces 2.0
View City
Roof Type Composition
Total Parking Spaces 2
Garage Yes
Building
Lot Description Level, Near Public Transit, Sprinklers In Front, Sprinklers In Rear
Story Two
Sewer Public Sewer
Water Public
Level or Stories Two
Structure Type Stone,Stucco
Schools
Elementary Schools Steck
Middle Schools Hill
High Schools George Washington
School District Denver 1
Others
Senior Community No
Ownership Individual
Acceptable Financing Cash, Conventional
Listing Terms Cash, Conventional
Special Listing Condition None
Read Less Info
Want to know what your home might be worth? Contact us for a FREE valuation!

Our team is ready to help you sell your home for the highest possible price ASAP

© 2024 METROLIST, INC., DBA RECOLORADO® – All Rights Reserved
6455 S. Yosemite St., Suite 500 Greenwood Village, CO 80111 USA
Bought with Avenue Realty & Mortgage

Making real estate fun, simple and stress-free!






