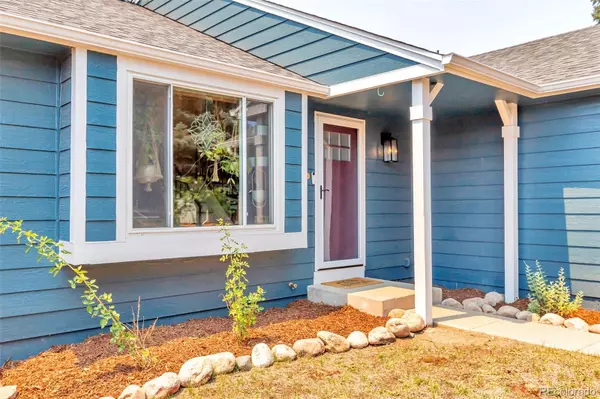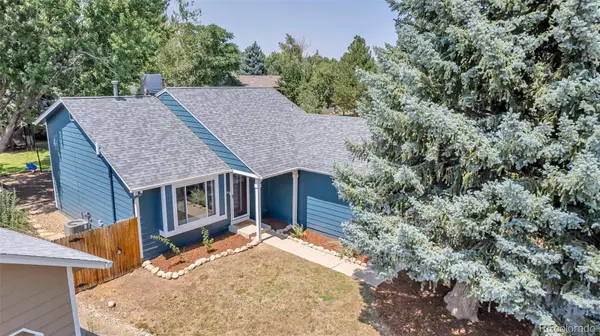$522,500
$535,000
2.3%For more information regarding the value of a property, please contact us for a free consultation.
3 Beds
1 Bath
1,202 SqFt
SOLD DATE : 09/12/2024
Key Details
Sold Price $522,500
Property Type Single Family Home
Sub Type Single Family Residence
Listing Status Sold
Purchase Type For Sale
Square Footage 1,202 sqft
Price per Sqft $434
Subdivision Marina Pointe
MLS Listing ID 1613914
Sold Date 09/12/24
Style Traditional
Bedrooms 3
Full Baths 1
HOA Y/N No
Abv Grd Liv Area 1,202
Originating Board recolorado
Year Built 1981
Annual Tax Amount $3,091
Tax Year 2023
Lot Size 10,890 Sqft
Acres 0.25
Property Description
Situated on a quarter-acre lot in the heart of Marina Pointe, this meticulously maintained home is a bright and inviting sanctuary. The charming shared spaces are perfect for relaxation and entertainment. Enjoy your mornings in the living room's window bench while watching the world awaken around you.
Boasting ample space, you will love cooking, entertaining, and gathering in your updated kitchen, featuring newer appliances, a new pantry, a new kitchen faucet, and a newly installed disposal. Each bedroom is filled with natural light, while the lower-level space can serve as a cozy den, home office, or hobby room.
Step outside to the fenced backyard with mature trees, a spacious concrete patio, and one of the area's largest lots, perfect for Colorado year-round enjoyment. The 2-car garage provides extra storage, a workbench, and backyard access. Marina Pointe's lack of an HOA is an added bonus for those who like full autonomy and key differentiation in their home ownership.
The love for this home is shown and felt by the care, upkeep, and well-thought-out updates at every turn. These updates include but are not limited to a newly installed AC, newer furnace, new roof and gutters, fresh interior and exterior paint, new garage door, tankless water heater, new carpet, new interior doors and hardware, partially replaced fence, new tuff shed with loft, new trim, new stairs, new coat closet, new storm door, new laminate floors, and all-new blinds. Come in and see for yourself! This home is ready to welcome its new owners.
Location
State CO
County Jefferson
Zoning P-D
Interior
Interior Features Breakfast Nook, Built-in Features, Eat-in Kitchen, High Ceilings, High Speed Internet, Pantry, Smoke Free, Vaulted Ceiling(s)
Heating Forced Air
Cooling Central Air
Flooring Carpet, Laminate, Tile
Fireplace N
Appliance Convection Oven, Dishwasher, Disposal, Dryer, Gas Water Heater, Humidifier, Microwave, Refrigerator, Tankless Water Heater, Washer
Laundry In Unit
Exterior
Exterior Feature Lighting, Private Yard, Rain Gutters
Parking Features Concrete
Garage Spaces 2.0
Fence Full
Utilities Available Electricity Connected, Internet Access (Wired), Natural Gas Connected
View Mountain(s)
Roof Type Composition
Total Parking Spaces 2
Garage Yes
Building
Lot Description Landscaped, Level, Many Trees, Near Public Transit, Sprinklers In Front, Sprinklers In Rear
Foundation Slab
Sewer Public Sewer
Water Public
Level or Stories Tri-Level
Structure Type Concrete,Frame,Wood Siding
Schools
Elementary Schools Mortensen
Middle Schools Falcon Bluffs
High Schools Chatfield
School District Jefferson County R-1
Others
Senior Community No
Ownership Individual
Acceptable Financing Cash, Conventional, FHA, VA Loan
Listing Terms Cash, Conventional, FHA, VA Loan
Special Listing Condition None
Read Less Info
Want to know what your home might be worth? Contact us for a FREE valuation!

Our team is ready to help you sell your home for the highest possible price ASAP

© 2024 METROLIST, INC., DBA RECOLORADO® – All Rights Reserved
6455 S. Yosemite St., Suite 500 Greenwood Village, CO 80111 USA
Bought with Simply Denver
Making real estate fun, simple and stress-free!






