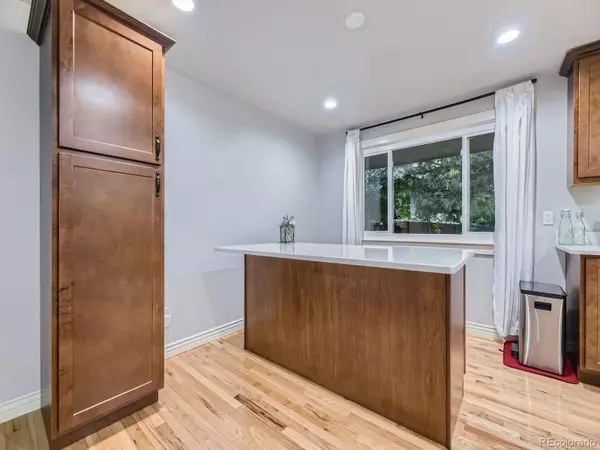$720,000
$715,000
0.7%For more information regarding the value of a property, please contact us for a free consultation.
4 Beds
3 Baths
2,556 SqFt
SOLD DATE : 09/16/2024
Key Details
Sold Price $720,000
Property Type Single Family Home
Sub Type Single Family Residence
Listing Status Sold
Purchase Type For Sale
Square Footage 2,556 sqft
Price per Sqft $281
Subdivision Leawood
MLS Listing ID 5587715
Sold Date 09/16/24
Style Traditional
Bedrooms 4
Full Baths 1
Three Quarter Bath 1
HOA Y/N No
Abv Grd Liv Area 1,982
Originating Board recolorado
Year Built 1972
Annual Tax Amount $2,909
Tax Year 2023
Lot Size 9,583 Sqft
Acres 0.22
Property Description
PROFESSIONAL PHOTOS WILL BE ENTERED ON THE 22ND. INTERNET PHOTOS ARE NOT ACCURATE.
If you're searching for a move-in ready, updated, and energy-efficient home, look no further! This stunning property has been meticulously remodeled from top to bottom. The home boasts a **new electrical panel and main line** from the Xcel junction box to the house, along with **new exterior and interior paint, new windows, new HVAC system, new furnace, new roof, and new gutters with gutter guards**.
The mature landscaping is complemented by an energy-efficient sprinkler system for both grass and gardens, easily monitored via a phone app. Inside, the unusually large rooms are perfect for gathering friends and family, and the spacious bedrooms offer ample comfort. Each upstairs bedroom features a walk-in closet, while the downstairs bedroom has a double-sided closet. A generous storage room off the basement provides extra space for all your belongings.
The extended garage is a standout feature, alongside one permanent shed and a movable shed for additional storage or workspace. The backyard is a gardener's dream, with raised garden beds fully planted, and decorative perennial gardens enhance the curb appeal in the front yard.
Nestled in a peaceful cul-de-sac, this home backs directly onto the highly popular Leawood Park, offering a wonderful outdoor space for relaxation or hosting gatherings. This home is the perfect blend of comfort, convenience, and modern living, including low electrical costs due to solar. The buyer can assume the solar lease at closing with it's low interest rate.
The home is walking distance to many walking trails, green spaces, parks, shopping, dining and weekly entertainment. It is across the street from Clement Park.
Location
State CO
County Jefferson
Zoning R-1A
Rooms
Basement Finished, Full
Interior
Interior Features Ceiling Fan(s), Eat-in Kitchen, Entrance Foyer, Five Piece Bath, High Ceilings, High Speed Internet, Kitchen Island, Open Floorplan, Pantry, Primary Suite, Quartz Counters, Radon Mitigation System, Smart Thermostat, Smoke Free, Vaulted Ceiling(s), Walk-In Closet(s)
Heating Forced Air
Cooling Central Air
Flooring Carpet, Vinyl, Wood
Fireplaces Number 1
Fireplaces Type Family Room
Fireplace Y
Appliance Convection Oven, Cooktop, Dishwasher, Disposal, Gas Water Heater, Microwave, Oven, Range, Range Hood, Refrigerator, Self Cleaning Oven, Smart Appliances
Laundry In Unit
Exterior
Exterior Feature Garden, Private Yard, Rain Gutters, Smart Irrigation
Parking Features Concrete, Oversized, Storage
Garage Spaces 2.0
Fence Full
Utilities Available Cable Available, Electricity Available, Natural Gas Available
View Mountain(s)
Roof Type Composition
Total Parking Spaces 3
Garage Yes
Building
Lot Description Cul-De-Sac, Irrigated, Landscaped, Level, Many Trees, Near Public Transit, Open Space, Sprinklers In Front, Sprinklers In Rear
Foundation Block
Sewer Public Sewer
Water Public
Level or Stories Tri-Level
Structure Type Wood Siding
Schools
Elementary Schools Leawood
Middle Schools Ken Caryl
High Schools Columbine
School District Jefferson County R-1
Others
Senior Community No
Ownership Agent Owner
Acceptable Financing Cash, Conventional, FHA, VA Loan
Listing Terms Cash, Conventional, FHA, VA Loan
Special Listing Condition None
Read Less Info
Want to know what your home might be worth? Contact us for a FREE valuation!

Our team is ready to help you sell your home for the highest possible price ASAP

© 2025 METROLIST, INC., DBA RECOLORADO® – All Rights Reserved
6455 S. Yosemite St., Suite 500 Greenwood Village, CO 80111 USA
Bought with Your Castle Real Estate Inc
Making real estate fun, simple and stress-free!






