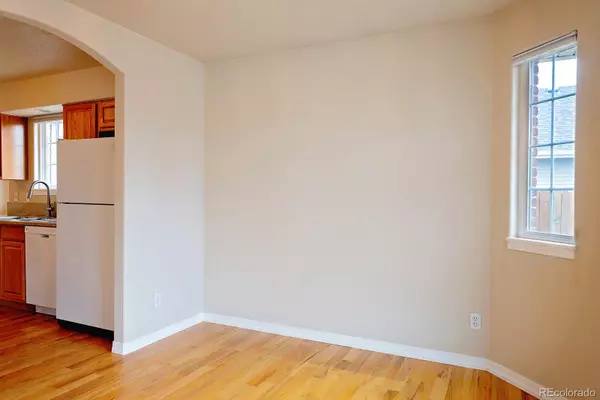$590,000
$590,000
For more information regarding the value of a property, please contact us for a free consultation.
4 Beds
3 Baths
2,386 SqFt
SOLD DATE : 09/17/2024
Key Details
Sold Price $590,000
Property Type Single Family Home
Sub Type Single Family Residence
Listing Status Sold
Purchase Type For Sale
Square Footage 2,386 sqft
Price per Sqft $247
Subdivision Clover Meadows
MLS Listing ID 6561425
Sold Date 09/17/24
Style Contemporary
Bedrooms 4
Full Baths 3
HOA Y/N No
Abv Grd Liv Area 1,736
Originating Board recolorado
Year Built 2003
Annual Tax Amount $3,822
Tax Year 2023
Lot Size 9,147 Sqft
Acres 0.21
Property Description
Welcome to your dream home in the heart of this sought-after neighborhood with no HOA or Metro District fees! This ranch-style residence has a maintenance free exterior with brick and steel siding. As you step inside, the open floor plan welcomes you with a formal dining room that could also be used as an office. The kitchen unfolds before you with quartz countertops, lots of cabinet space, an island for extra counter space and a pantry. The breakfast nook opens onto the generous covered back patio. The kitchen opens into the spacious living room with a cozy fireplace. The primary bedroom features a high ceiling, large walk-in closet and an ensuite bath with dual sinks, large tub and separate shower. The two additional bedrooms on the main floor are large. The kitchen and dining room have hardwood floors and the rest of the house has brand new high grade carpet. The full basement has a finished large family room, bedroom and bathroom. The unfinished part of the basement gives you lots of storage with shelving and work bench or if you need more living space there are endless possibilities and includes 2 more egress windows. The oversized 3 Car Garage gives you plenty of room. The beautiful yard is an added plus with lots bushes and a garden area. Situated just 4 blocks away from Brighton Park and Recreation Center makes it very convenient for an active lifestyle. Located a mere 25 minutes from DIA or Denver, this residence is strategically positioned for easy commuting. Don't miss the chance to experience it for yourself--come take a look today!
Location
State CO
County Adams
Zoning R-1
Rooms
Basement Finished
Main Level Bedrooms 3
Interior
Interior Features Ceiling Fan(s), Eat-in Kitchen, Five Piece Bath, High Ceilings, Kitchen Island, Pantry, Quartz Counters, Smoke Free, Walk-In Closet(s)
Heating Forced Air
Cooling Central Air
Flooring Carpet, Linoleum
Fireplaces Number 1
Fireplaces Type Gas Log, Living Room
Fireplace Y
Appliance Dishwasher, Disposal, Dryer, Microwave, Range, Refrigerator, Washer
Exterior
Garage Concrete, Storage
Garage Spaces 3.0
Fence Full
Utilities Available Cable Available, Internet Access (Wired), Natural Gas Connected
Roof Type Composition
Total Parking Spaces 3
Garage Yes
Building
Lot Description Sprinklers In Front, Sprinklers In Rear
Sewer Public Sewer
Water Public
Level or Stories One
Structure Type Frame
Schools
Elementary Schools Northeast
Middle Schools Overland Trail
High Schools Brighton
School District School District 27-J
Others
Senior Community No
Ownership Individual
Acceptable Financing Cash, Conventional, FHA, VA Loan
Listing Terms Cash, Conventional, FHA, VA Loan
Special Listing Condition None
Read Less Info
Want to know what your home might be worth? Contact us for a FREE valuation!

Our team is ready to help you sell your home for the highest possible price ASAP

© 2024 METROLIST, INC., DBA RECOLORADO® – All Rights Reserved
6455 S. Yosemite St., Suite 500 Greenwood Village, CO 80111 USA
Bought with Mile High Home Experts LLC

Making real estate fun, simple and stress-free!






