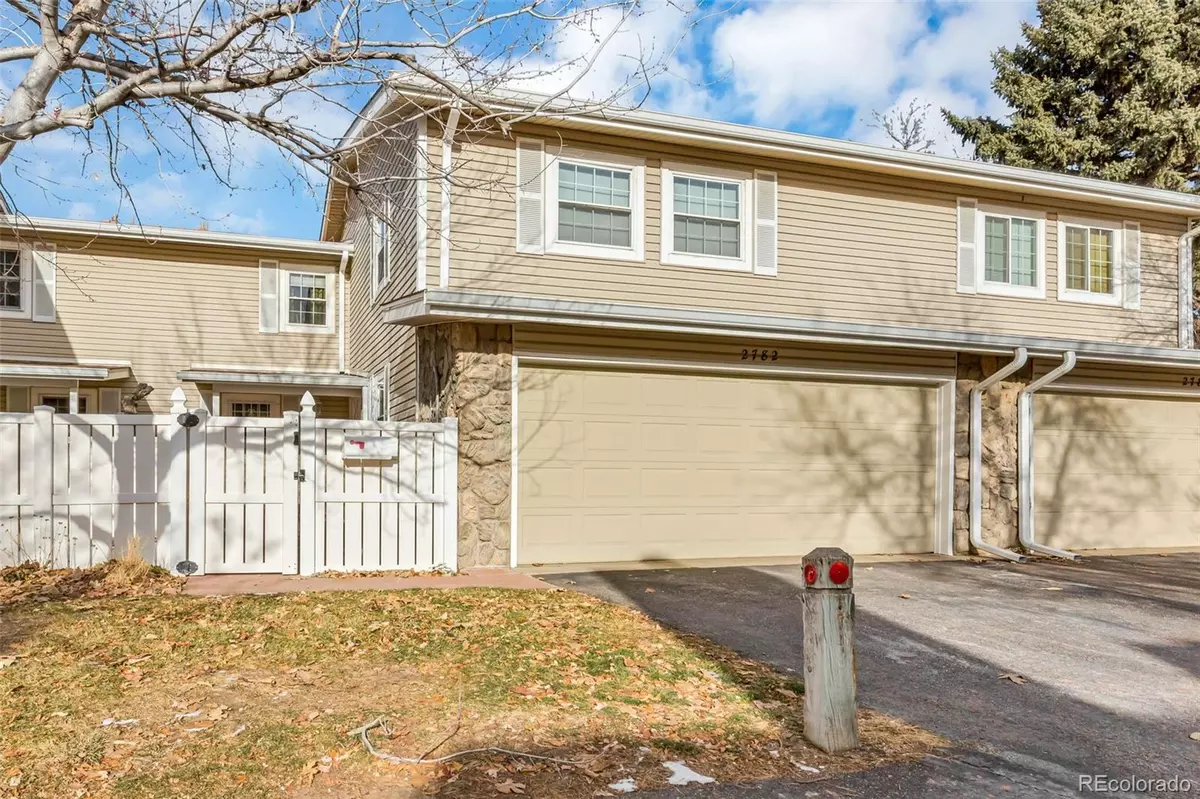$392,500
$407,500
3.7%For more information regarding the value of a property, please contact us for a free consultation.
3 Beds
3 Baths
1,633 SqFt
SOLD DATE : 09/18/2024
Key Details
Sold Price $392,500
Property Type Condo
Sub Type Condominium
Listing Status Sold
Purchase Type For Sale
Square Footage 1,633 sqft
Price per Sqft $240
Subdivision Heather Gardens
MLS Listing ID 3995997
Sold Date 09/18/24
Style Contemporary
Bedrooms 3
Full Baths 1
Three Quarter Bath 1
Condo Fees $727
HOA Fees $727/mo
HOA Y/N Yes
Originating Board recolorado
Year Built 1975
Annual Tax Amount $1,277
Tax Year 2022
Property Description
Welcome to this gorgeous, updated townhome in Heather Gardens, North Townhomes! This warm and beautiful home boasts rich Birch cabinets, granite countertops, contemporary lighting fixtures, customized kitchen island with cooktop and a built-in office area. The extra wide, fully enclosed lanai opens to a quiet green space with mature trees. Enjoy the spacious living room with vaulted ceilings and wood burning fireplace. Pleasant dining room features a classic crystal chandelier. You will adore the large soaking tub, custom tile, and stunning granite in the upstairs bath. With two large guest rooms, the possibilities are endless! Primary bedroom includes a walk-in closet and en-suite updated bath. Vinyl windows throughout. Humidifier and whole house fan.
Full basement ready for your customization.
Enjoy the active 55+ lifestyle of Heather Gardens with a full-service clubhouse featuring indoor and outdoor pools, Jacuzzi, sauna, and an excellent workout facility. Take advantage of the fine dining of Rendezvous restaurant with weekly buffet and events. Dozens of clubs, classes, and social opportunities await you! Come join this vibrant community and take advantage of a maintenance free, resort style of living.
Location
State CO
County Arapahoe
Rooms
Basement Unfinished
Interior
Interior Features Ceiling Fan(s), Eat-in Kitchen, Entrance Foyer, Granite Counters, High Ceilings, Kitchen Island, Open Floorplan, Pantry, Vaulted Ceiling(s), Walk-In Closet(s)
Heating Forced Air
Cooling Central Air
Flooring Carpet, Tile
Fireplaces Number 1
Fireplaces Type Living Room
Fireplace Y
Appliance Cooktop, Dishwasher, Disposal, Dryer, Microwave, Range, Refrigerator, Self Cleaning Oven, Washer
Laundry In Unit
Exterior
Garage Concrete
Garage Spaces 2.0
Pool Indoor, Outdoor Pool
Utilities Available Cable Available, Electricity Available
Roof Type Architecural Shingle
Parking Type Concrete
Total Parking Spaces 2
Garage Yes
Building
Lot Description Landscaped
Story Two
Sewer Public Sewer
Water Public
Level or Stories Two
Structure Type Frame,Vinyl Siding
Schools
Elementary Schools Polton
Middle Schools Prairie
High Schools Overland
School District Cherry Creek 5
Others
Senior Community Yes
Ownership Individual
Acceptable Financing Cash, Conventional, FHA, VA Loan
Listing Terms Cash, Conventional, FHA, VA Loan
Special Listing Condition None
Pets Description Cats OK, Dogs OK, Yes
Read Less Info
Want to know what your home might be worth? Contact us for a FREE valuation!

Our team is ready to help you sell your home for the highest possible price ASAP

© 2024 METROLIST, INC., DBA RECOLORADO® – All Rights Reserved
6455 S. Yosemite St., Suite 500 Greenwood Village, CO 80111 USA
Bought with eXp Realty, LLC

Making real estate fun, simple and stress-free!






