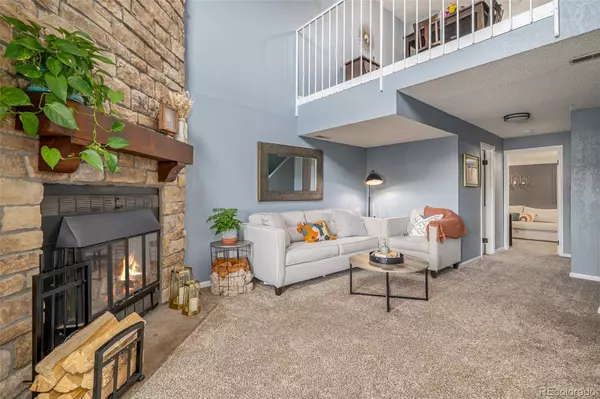$425,000
$425,000
For more information regarding the value of a property, please contact us for a free consultation.
3 Beds
2 Baths
1,346 SqFt
SOLD DATE : 09/20/2024
Key Details
Sold Price $425,000
Property Type Townhouse
Sub Type Townhouse
Listing Status Sold
Purchase Type For Sale
Square Footage 1,346 sqft
Price per Sqft $315
Subdivision Dutch Ridge
MLS Listing ID 9066947
Sold Date 09/20/24
Style Contemporary,Loft
Bedrooms 3
Full Baths 1
Half Baths 1
Condo Fees $390
HOA Fees $390/mo
HOA Y/N Yes
Abv Grd Liv Area 1,073
Originating Board recolorado
Year Built 1982
Annual Tax Amount $2,143
Tax Year 2023
Lot Size 871 Sqft
Acres 0.02
Property Description
Nestled in the serene Dutch Ridge community, this stunning 3-bedroom, 2-bathroom townhome offers the perfect blend of comfort and natural beauty. The open-concept living space is bathed in natural light, highlighting the spacious living room with its cozy fireplace—ideal for chilly evenings. A large bedroom and ½ bath are located on the basement level. Head up to the second level and you will find a spacious dining loft area that flows into a modern kitchen featuring stainless steel appliances, granite countertops, and ample cabinet space. The owners suite is located on the third level and boasts mountain views and a large walk-in closet. One additional bedroom is generously sized. One of the highlights of this townhome is the spectacular mountain views visible from the dining room, owners suite, and the private patio. The dishwasher, dryer, kitchen sink, front door and storm door all have been updated within the last three years. Power windows and sliding door were replaced in 2018. Additional features include a reserved parking space, off street parking, in-unit laundry, and access to community amenities such as a pool and clubhouse. Conveniently located by C470 and close to many parks and open space. Come see it today!
Location
State CO
County Jefferson
Zoning P-D
Rooms
Basement Finished, Full, Interior Entry, Walk-Out Access
Interior
Interior Features Ceiling Fan(s), Smart Thermostat
Heating Forced Air
Cooling Central Air
Flooring Carpet, Wood
Fireplaces Number 1
Fireplaces Type Basement, Wood Burning
Fireplace Y
Appliance Dishwasher, Disposal, Dryer, Gas Water Heater, Range, Range Hood, Self Cleaning Oven
Laundry In Unit
Exterior
Parking Features Asphalt
Fence Partial
Roof Type Composition
Total Parking Spaces 3
Garage No
Building
Lot Description Landscaped, Open Space
Foundation Slab
Sewer Public Sewer
Water Public
Level or Stories Two
Structure Type Frame,Wood Siding
Schools
Elementary Schools Stony Creek
Middle Schools Deer Creek
High Schools Chatfield
School District Jefferson County R-1
Others
Senior Community No
Ownership Individual
Acceptable Financing Cash, Conventional, FHA, VA Loan
Listing Terms Cash, Conventional, FHA, VA Loan
Special Listing Condition None
Pets Allowed Cats OK, Dogs OK
Read Less Info
Want to know what your home might be worth? Contact us for a FREE valuation!

Our team is ready to help you sell your home for the highest possible price ASAP

© 2025 METROLIST, INC., DBA RECOLORADO® – All Rights Reserved
6455 S. Yosemite St., Suite 500 Greenwood Village, CO 80111 USA
Bought with Brokers Guild Real Estate
Making real estate fun, simple and stress-free!






