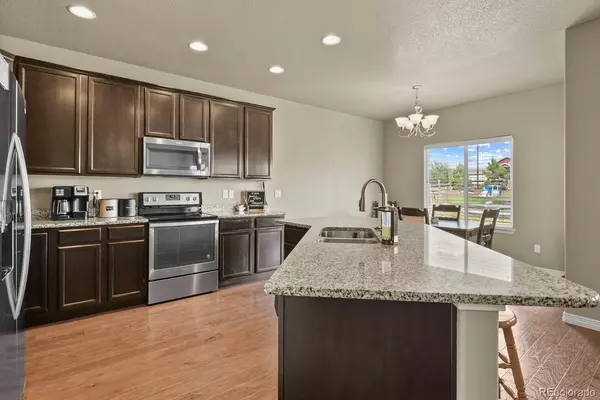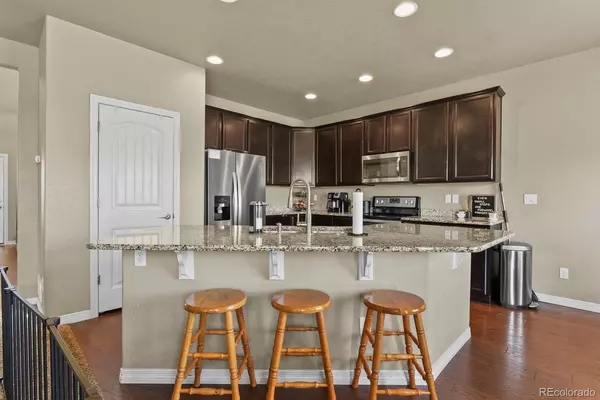$609,000
$609,000
For more information regarding the value of a property, please contact us for a free consultation.
4 Beds
3 Baths
2,152 SqFt
SOLD DATE : 09/24/2024
Key Details
Sold Price $609,000
Property Type Single Family Home
Sub Type Single Family Residence
Listing Status Sold
Purchase Type For Sale
Square Footage 2,152 sqft
Price per Sqft $282
Subdivision Village Center At Woodmoor
MLS Listing ID 8773114
Sold Date 09/24/24
Bedrooms 4
Full Baths 2
Half Baths 1
Condo Fees $345
HOA Fees $28/ann
HOA Y/N Yes
Abv Grd Liv Area 2,152
Originating Board recolorado
Year Built 2017
Annual Tax Amount $4,520
Tax Year 2024
Lot Size 8,712 Sqft
Acres 0.2
Property Sub-Type Single Family Residence
Property Description
Welcome home to this lovely 2-story, four car garage property with mountain views that is close to amenities and is in coveted D-38 School District. This house lives so comfortably inside and out. The main floor has an open floor plan including the kitchen, dining and living rooms, but also has a separate den if you need a more private space. The kitchen boasts quartz countertops, stainless steel appliances, an island and a pantry. You can pop right out to the large backyard from the dining area too. A powder room rounds out the main floor.
Upstairs, there is the primary, plus three other bedrooms. The primary bedroom has two separate closets and a large, 5 piece bath. A full bath with double vanities serves the other three bedrooms. The laundry room is conveniently located near all of the bedrooms upstairs too.
The full basement is a blank slate to make it your own. The garage is awesome because it has three full bays, plus a fourth tandem for that extra vehicle, storage or a work space.
Come and grab your slice of the Colorado lifestyle at its best. You are so close to Colorado Springs, Castle Rock and Denver, but are also just minutes away from prime trails for hiking and biking. It's a priceless combo!
Listing Agent is Seller. 1031 Exchange will be utilized by the Sellers.
Location
State CO
County El Paso
Zoning PUD
Rooms
Basement Bath/Stubbed, Full, Unfinished
Interior
Interior Features Ceiling Fan(s), Five Piece Bath, High Speed Internet, Kitchen Island, Pantry, Primary Suite, Quartz Counters, Smoke Free, Walk-In Closet(s)
Heating Forced Air
Cooling Central Air
Flooring Carpet, Tile, Wood
Fireplace N
Appliance Dishwasher, Disposal, Gas Water Heater, Microwave, Range, Refrigerator
Laundry In Unit
Exterior
Exterior Feature Rain Gutters, Smart Irrigation
Parking Features Concrete, Lighted, Oversized, Tandem
Garage Spaces 4.0
Fence Partial
Utilities Available Electricity Connected, Internet Access (Wired), Natural Gas Connected, Phone Available
View Mountain(s)
Roof Type Fiberglass
Total Parking Spaces 4
Garage Yes
Building
Lot Description Irrigated, Landscaped, Level, Master Planned, Sprinklers In Front, Sprinklers In Rear
Foundation Concrete Perimeter
Sewer Public Sewer
Water Public
Level or Stories Two
Structure Type Frame,Wood Siding
Schools
Elementary Schools Bear Creek
Middle Schools Lewis-Palmer
High Schools Lewis-Palmer
School District Lewis-Palmer 38
Others
Senior Community No
Ownership Agent Owner
Acceptable Financing 1031 Exchange, Cash, Conventional, VA Loan
Listing Terms 1031 Exchange, Cash, Conventional, VA Loan
Special Listing Condition None
Read Less Info
Want to know what your home might be worth? Contact us for a FREE valuation!

Our team is ready to help you sell your home for the highest possible price ASAP

© 2025 METROLIST, INC., DBA RECOLORADO® – All Rights Reserved
6455 S. Yosemite St., Suite 500 Greenwood Village, CO 80111 USA
Bought with Keller Williams Clients Choice Realty
Making real estate fun, simple and stress-free!






