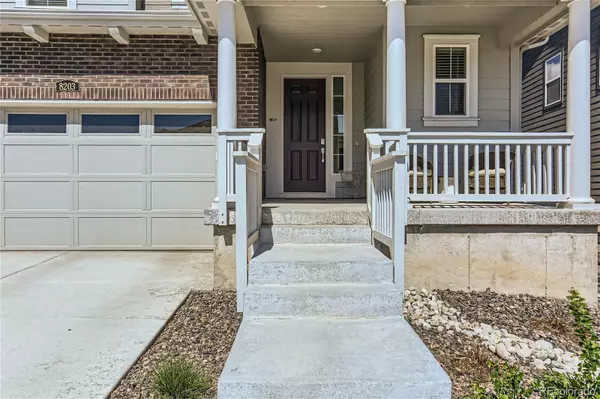$650,000
$660,000
1.5%For more information regarding the value of a property, please contact us for a free consultation.
3 Beds
3 Baths
1,919 SqFt
SOLD DATE : 09/26/2024
Key Details
Sold Price $650,000
Property Type Single Family Home
Sub Type Single Family Residence
Listing Status Sold
Purchase Type For Sale
Square Footage 1,919 sqft
Price per Sqft $338
Subdivision Sterling Ranch
MLS Listing ID 3795561
Sold Date 09/26/24
Bedrooms 3
Full Baths 1
Half Baths 1
Three Quarter Bath 1
HOA Y/N No
Originating Board recolorado
Year Built 2022
Annual Tax Amount $6,916
Tax Year 2024
Lot Size 5,662 Sqft
Acres 0.13
Property Description
Sellers will pay for the buyers 2/1 rate buy-down! Save as much as $800 a month the first year in the property for a qualified buyer! On top of that, you save thousands on landscaping/fencing that's already been completed! Motivated sellers make this an amazing opportunity to own a perfectly manicured Sterling Ranch cutie. Less than two years old, the builder warranty and structural warranty transfer to new buyer! The main level living flows seamlessly between kitchen and family room, and the covered back porch is the perfect place to seek shade and enjoy summer evenings. Laundry is conveniently located upstairs, along with the primary suite and two additional bedrooms. The unfinished basement is a blank canvas offering opportunity for a home office, additional bedroom, or added living space. The house is smart home enabled so many of the systems can be controlled with the touch of a button! With easy access to Chatfield Reservoir and C470, don't miss the opportunity to see this amazing home - come home to Mt Princeton Street today!
Location
State CO
County Douglas
Rooms
Basement Unfinished
Interior
Heating Forced Air
Cooling Central Air
Flooring Carpet, Vinyl
Fireplace N
Appliance Cooktop, Dishwasher, Microwave, Oven, Refrigerator
Exterior
Garage Spaces 2.0
Roof Type Composition
Total Parking Spaces 2
Garage Yes
Building
Story Two
Sewer Public Sewer
Level or Stories Two
Structure Type Stone,Wood Siding
Schools
Elementary Schools Roxborough
Middle Schools Ranch View
High Schools Thunderridge
School District Douglas Re-1
Others
Senior Community No
Ownership Relo Company
Acceptable Financing Cash, Conventional, FHA, VA Loan
Listing Terms Cash, Conventional, FHA, VA Loan
Special Listing Condition None
Read Less Info
Want to know what your home might be worth? Contact us for a FREE valuation!

Our team is ready to help you sell your home for the highest possible price ASAP

© 2024 METROLIST, INC., DBA RECOLORADO® – All Rights Reserved
6455 S. Yosemite St., Suite 500 Greenwood Village, CO 80111 USA
Bought with ASSIST-2-SELL BUYERS & SELLERS

Making real estate fun, simple and stress-free!






