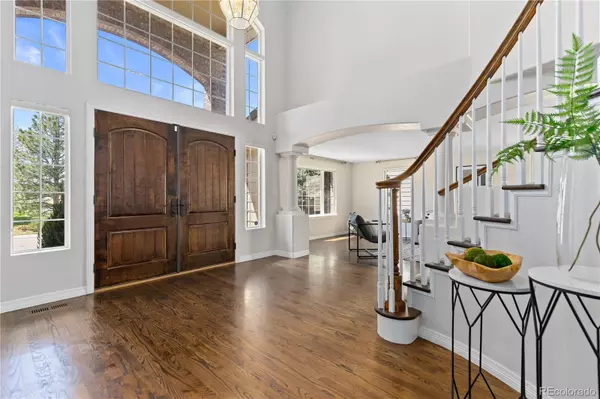$1,000,000
$1,049,000
4.7%For more information regarding the value of a property, please contact us for a free consultation.
6 Beds
6 Baths
5,993 SqFt
SOLD DATE : 09/30/2024
Key Details
Sold Price $1,000,000
Property Type Single Family Home
Sub Type Single Family Residence
Listing Status Sold
Purchase Type For Sale
Square Footage 5,993 sqft
Price per Sqft $166
Subdivision Highlands Ranch
MLS Listing ID 9867353
Sold Date 09/30/24
Bedrooms 6
Full Baths 4
Half Baths 2
Condo Fees $165
HOA Fees $55/qua
HOA Y/N Yes
Abv Grd Liv Area 4,664
Originating Board recolorado
Year Built 1998
Annual Tax Amount $4,854
Tax Year 2022
Lot Size 8,276 Sqft
Acres 0.19
Property Description
Exquisite Highlands Ranch home located on a prime lot a block from Spring Gulch Park. Pretty front yard landscaping provides great curb appeal and a warm welcome to a grand entry inside with soaring 2-story ceilings. Both formal and informal living spaces found in this gem with newer carpeting, hardwood floors, and fresh interior paint. High-end workmanship with a beautiful spiral staircase and arched entryways with columns are just the beginning. The sliding door off the family room opens to the beautiful private backyard with extensive patio ready for summertime entertaining. Many mature trees and full fencing offer ample privacy. Incredible upstairs primary retreat complete with a dreamy walk-in closet, spacious 5-piece en-suite, and a door to a private balcony offering peek-a-boo mountain views – a perfect haven for relaxing after a long day. Five additional generous-sized upstairs bedrooms, all with baths. More living space in the fully finished basement with 3 versatile flex rooms that are ideal for entertaining family and friends. Perfect for the outdoor enthusiast, you’ll absolutely love the nearby hiking and biking trails, and four amazing Highlands Ranch recreation centers with their weight rooms, tennis courts, pools, pickleball courts, and water slides. This gem is a must-see and ready for you to call it home!
Location
State CO
County Douglas
Zoning PDU
Rooms
Basement Crawl Space, Finished, Full, Interior Entry
Main Level Bedrooms 1
Interior
Interior Features Breakfast Nook, Ceiling Fan(s), Five Piece Bath, High Ceilings, High Speed Internet, Jack & Jill Bathroom, Kitchen Island, Radon Mitigation System, Smoke Free, Tile Counters, Walk-In Closet(s), Wet Bar
Heating Forced Air, Natural Gas
Cooling Central Air
Flooring Carpet, Vinyl, Wood
Fireplaces Number 1
Fireplaces Type Family Room, Gas, Gas Log
Fireplace Y
Appliance Convection Oven, Cooktop, Dishwasher, Disposal, Double Oven, Gas Water Heater, Humidifier, Microwave, Refrigerator, Self Cleaning Oven, Water Purifier, Water Softener
Exterior
Exterior Feature Balcony, Garden, Lighting, Private Yard, Rain Gutters
Garage Concrete
Garage Spaces 3.0
Fence Partial
Utilities Available Cable Available, Electricity Connected, Internet Access (Wired), Natural Gas Connected, Phone Available
View Mountain(s)
Roof Type Composition
Total Parking Spaces 3
Garage Yes
Building
Lot Description Master Planned, Sprinklers In Front, Sprinklers In Rear
Sewer Public Sewer
Water Public
Level or Stories Two
Structure Type Wood Siding
Schools
Elementary Schools Coyote Creek
Middle Schools Ranch View
High Schools Thunderridge
School District Douglas Re-1
Others
Senior Community No
Ownership Individual
Acceptable Financing Cash, Conventional, FHA, VA Loan
Listing Terms Cash, Conventional, FHA, VA Loan
Special Listing Condition None
Pets Description Cats OK, Dogs OK, Yes
Read Less Info
Want to know what your home might be worth? Contact us for a FREE valuation!

Our team is ready to help you sell your home for the highest possible price ASAP

© 2024 METROLIST, INC., DBA RECOLORADO® – All Rights Reserved
6455 S. Yosemite St., Suite 500 Greenwood Village, CO 80111 USA
Bought with Redfin Corporation

Making real estate fun, simple and stress-free!






