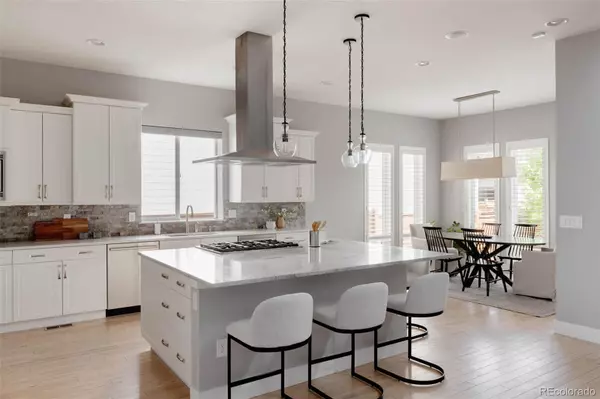$1,500,000
$1,550,000
3.2%For more information regarding the value of a property, please contact us for a free consultation.
5 Beds
5 Baths
4,063 SqFt
SOLD DATE : 10/01/2024
Key Details
Sold Price $1,500,000
Property Type Single Family Home
Sub Type Single Family Residence
Listing Status Sold
Purchase Type For Sale
Square Footage 4,063 sqft
Price per Sqft $369
Subdivision Central Park
MLS Listing ID 3889082
Sold Date 10/01/24
Style Contemporary
Bedrooms 5
Full Baths 4
Half Baths 1
Condo Fees $48
HOA Fees $48/mo
HOA Y/N Yes
Abv Grd Liv Area 4,063
Originating Board recolorado
Year Built 2015
Annual Tax Amount $14,199
Tax Year 2023
Lot Size 7,405 Sqft
Acres 0.17
Property Description
Fronting a park, on a quiet street with stunning mountain views, this Infinity Haus offers a prime location in Central Park. Step inside to unveil an expansive, light filled, open floor plan with soaring 2 story ceilings offering an inviting atmosphere perfect for both intimate gatherings and entertaining. Boasting an oversized 3 car garage, 5 beds, 5 baths, a main floor office, a loft showcasing stunning mountain views, & a spacious bonus room. The heart of the home is the gourmet kitchen, featuring professional-grade Thermador and Bosch appliances, an oversized island with marbled quartz counters, white cabinetry, stone backsplash tile and a custom designed pantry to keep you organized. Adjacent to the kitchen you will find the eat in dining area that guides you to the back yard. Just through the galleyway you will discover the formal dining area centered around a large dome chandelier. The kitchen seamlessly flows into the grand two-story living room, highlighted by a gas fireplace with decorative shiplap & a wood mantle. Tucked off the living room you will locate the private study. Continue down the hall to find the powder bath, a main floor bedroom & the mudroom equipped with a custom storage. Ascend the stairs, lined with new carpet, continue to your right to find a convenient second floor laundry room with a utility sink & built-ins. Down the hall is the primary suite - complete with a free-standing tub, double vanities, a glass encased shower, & a generous walk-in closet complete with custom built-ins throughout. Back behind the loft you'll find a secondary bath, a bedroom, 2 beds connected by a jack & jill bath & a bonus room. The expansive backyard is an entertainer's dream, with a large covered patio & a built-in fire pit. Convenient access to summer concerts on the green, Annual Denver Arts Festival, parks, pools, trails, restaurants and more. The home also comes with a leased solar system that was designed to offset nearly all the homes energy usage.
Location
State CO
County Denver
Zoning M-RX-5
Rooms
Basement Cellar, Full, Sump Pump, Unfinished
Main Level Bedrooms 1
Interior
Interior Features Breakfast Nook, Built-in Features, Eat-in Kitchen, Five Piece Bath, Granite Counters, High Ceilings, Jack & Jill Bathroom, Kitchen Island, Open Floorplan, Pantry, Primary Suite, Quartz Counters, Sound System, Utility Sink, Walk-In Closet(s)
Heating Active Solar, Forced Air, Natural Gas
Cooling Central Air
Flooring Carpet, Tile, Wood
Fireplaces Number 1
Fireplaces Type Gas, Gas Log, Living Room
Fireplace Y
Appliance Convection Oven, Cooktop, Dishwasher, Disposal, Double Oven, Dryer, Microwave, Refrigerator, Self Cleaning Oven, Sump Pump, Washer
Laundry In Unit
Exterior
Exterior Feature Fire Pit, Gas Valve, Lighting, Private Yard, Rain Gutters
Parking Features Lighted, Oversized
Garage Spaces 3.0
Fence Full
Utilities Available Cable Available
View Mountain(s)
Roof Type Composition
Total Parking Spaces 3
Garage Yes
Building
Lot Description Landscaped, Master Planned, Near Public Transit, Sprinklers In Front, Sprinklers In Rear
Sewer Public Sewer
Water Public
Level or Stories Two
Structure Type Frame,Rock,Wood Siding
Schools
Elementary Schools Westerly Creek
Middle Schools Mcauliffe International
High Schools Northfield
School District Denver 1
Others
Senior Community No
Ownership Individual
Acceptable Financing Cash, Conventional, Jumbo, VA Loan
Listing Terms Cash, Conventional, Jumbo, VA Loan
Special Listing Condition None
Pets Allowed Yes
Read Less Info
Want to know what your home might be worth? Contact us for a FREE valuation!

Our team is ready to help you sell your home for the highest possible price ASAP

© 2025 METROLIST, INC., DBA RECOLORADO® – All Rights Reserved
6455 S. Yosemite St., Suite 500 Greenwood Village, CO 80111 USA
Bought with Compass - Denver
Making real estate fun, simple and stress-free!






