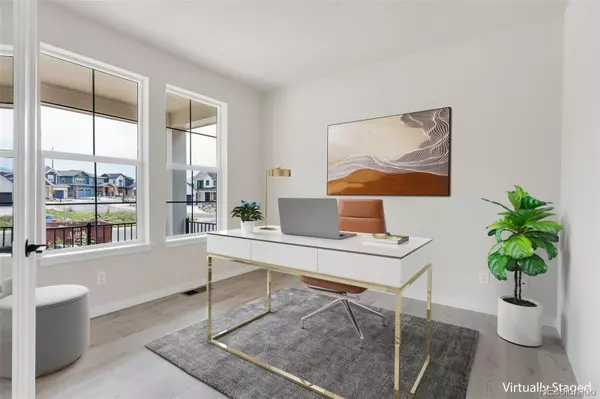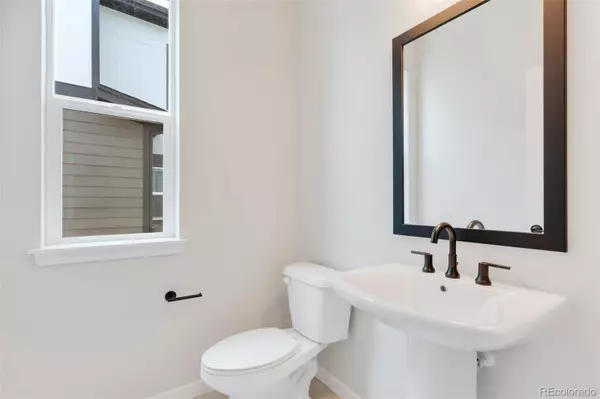$1,175,000
$1,199,900
2.1%For more information regarding the value of a property, please contact us for a free consultation.
4 Beds
3 Baths
2,670 SqFt
SOLD DATE : 10/01/2024
Key Details
Sold Price $1,175,000
Property Type Single Family Home
Sub Type Single Family Residence
Listing Status Sold
Purchase Type For Sale
Square Footage 2,670 sqft
Price per Sqft $440
Subdivision Coal Creek Ranch
MLS Listing ID 7903078
Sold Date 10/01/24
Bedrooms 4
Full Baths 2
Half Baths 1
Condo Fees $61
HOA Fees $61/mo
HOA Y/N Yes
Abv Grd Liv Area 2,670
Originating Board recolorado
Year Built 2024
Annual Tax Amount $2,293
Tax Year 2023
Lot Size 6,534 Sqft
Acres 0.15
Property Description
This elegantly designed home by Remington Homes has been meticulously rebuilt in the wake of the recent fires. Nestled in the highly desirable Coal Creek Ranch subdivision within the prestigious Monarch school district, this home offers an unparalleled living experience.
Step inside this spacious, light-filled residence and be greeted by an open floor plan that seamlessly blends modern convenience with elegant designer finishes. Large windows flood the home with natural light, creating a warm and inviting atmosphere.
The heart of this home is its gourmet kitchen, featuring granite countertops, maple cabinets, and stainless steel appliances. The kitchen flows effortlessly into the living and dining areas, making it perfect for entertaining and everyday living.
Upstairs, you will find four generously sized bedrooms, each offering comfort and tranquility. The primary suite is a true retreat, complete with a luxurious bathroom that boasts high-end fixtures and finishes. A full, unfinished daylight basement provides ample room for future expansion, allowing you to customize the space to suit your needs.
Working from home is a breeze with the main floor study, designed to provide a quiet and productive environment. The home is equipped with the latest energy efficiency features, ensuring comfort and sustainability year-round.
The attention to detail is evident throughout, from the sleek laminate flooring to the thoughtful layout that maximizes space and functionality. The exterior of the home is just as impressive, with a beautifully landscaped yard and plenty of space for outdoor activities.
Location
State CO
County Boulder
Rooms
Basement Bath/Stubbed, Daylight, Unfinished
Interior
Interior Features Built-in Features, Eat-in Kitchen, Granite Counters, High Ceilings, High Speed Internet, Kitchen Island, Open Floorplan, Pantry, Primary Suite, Radon Mitigation System, Smoke Free, Vaulted Ceiling(s), Walk-In Closet(s), Wired for Data
Heating Forced Air
Cooling Central Air
Flooring Carpet, Laminate, Tile
Fireplaces Number 1
Fireplace Y
Exterior
Parking Features 220 Volts, Concrete, Finished, Lighted, Oversized, Oversized Door, Tandem
Garage Spaces 3.0
Roof Type Composition
Total Parking Spaces 3
Garage Yes
Building
Lot Description Cul-De-Sac
Sewer Public Sewer
Water Public
Level or Stories Two
Structure Type Other,Stone,Wood Siding
Schools
Elementary Schools Monarch K-8
Middle Schools Monarch K-8
High Schools Monarch
School District Boulder Valley Re 2
Others
Senior Community No
Ownership Individual
Acceptable Financing 1031 Exchange, Cash, Conventional, Farm Service Agency, FHA, Jumbo, VA Loan
Listing Terms 1031 Exchange, Cash, Conventional, Farm Service Agency, FHA, Jumbo, VA Loan
Special Listing Condition None
Read Less Info
Want to know what your home might be worth? Contact us for a FREE valuation!

Our team is ready to help you sell your home for the highest possible price ASAP

© 2024 METROLIST, INC., DBA RECOLORADO® – All Rights Reserved
6455 S. Yosemite St., Suite 500 Greenwood Village, CO 80111 USA
Bought with Milehimodern

Making real estate fun, simple and stress-free!






