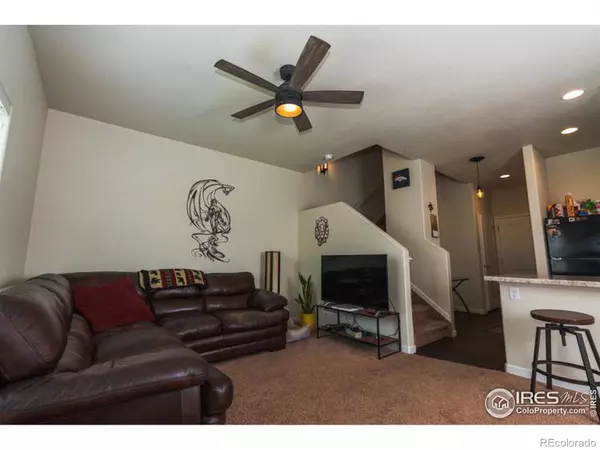$408,000
$412,000
1.0%For more information regarding the value of a property, please contact us for a free consultation.
2 Beds
3 Baths
1,460 SqFt
SOLD DATE : 10/04/2024
Key Details
Sold Price $408,000
Property Type Multi-Family
Sub Type Multi-Family
Listing Status Sold
Purchase Type For Sale
Square Footage 1,460 sqft
Price per Sqft $279
Subdivision Sienna Park
MLS Listing ID IR1015653
Sold Date 10/04/24
Bedrooms 2
Full Baths 2
Half Baths 1
Condo Fees $240
HOA Fees $240/mo
HOA Y/N Yes
Abv Grd Liv Area 1,460
Originating Board recolorado
Year Built 2018
Annual Tax Amount $2,376
Tax Year 2023
Lot Size 1,306 Sqft
Acres 0.03
Property Description
***PRICE IMPROVEMENT***Great floorplan in an even better location! Come check out Sienna Park! This 2 bedroom floor plan is outstanding; offering 2 full primary suites with dedicated bath and each having separation from the other. Centrally located 15 minutes from Boulder, 45 mins from both Denver and Ft Collins...this may be the one. Walking distance from schools, parks, hiking trails and shopping.
Location
State CO
County Boulder
Zoning SFR
Rooms
Basement None
Interior
Interior Features Eat-in Kitchen, Pantry, Primary Suite
Heating Forced Air
Cooling Central Air
Fireplace N
Appliance Dishwasher, Oven, Refrigerator
Laundry In Unit
Exterior
Garage Spaces 2.0
Utilities Available Cable Available, Electricity Available, Electricity Connected, Internet Access (Wired), Natural Gas Available, Natural Gas Connected
View Mountain(s)
Roof Type Composition
Total Parking Spaces 2
Garage Yes
Building
Sewer Public Sewer
Water Public
Level or Stories Two
Structure Type Concrete,Stone,Wood Frame,Wood Siding
Schools
Elementary Schools Indian Peaks
Middle Schools Sunset
High Schools Niwot
School District St. Vrain Valley Re-1J
Others
Ownership Individual
Acceptable Financing Cash, Conventional, FHA, VA Loan
Listing Terms Cash, Conventional, FHA, VA Loan
Pets Allowed Cats OK, Dogs OK
Read Less Info
Want to know what your home might be worth? Contact us for a FREE valuation!

Our team is ready to help you sell your home for the highest possible price ASAP

© 2024 METROLIST, INC., DBA RECOLORADO® – All Rights Reserved
6455 S. Yosemite St., Suite 500 Greenwood Village, CO 80111 USA
Bought with Slifer Smith & Frampton-Bldr
Making real estate fun, simple and stress-free!






