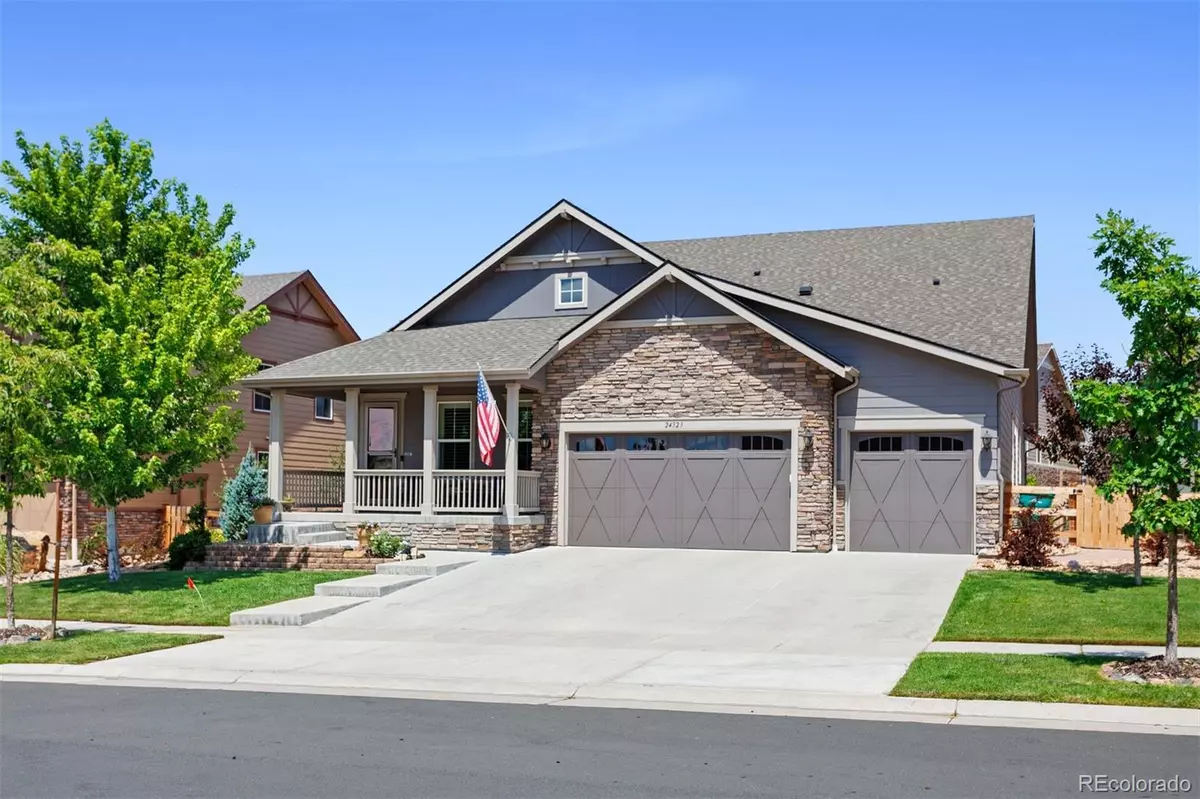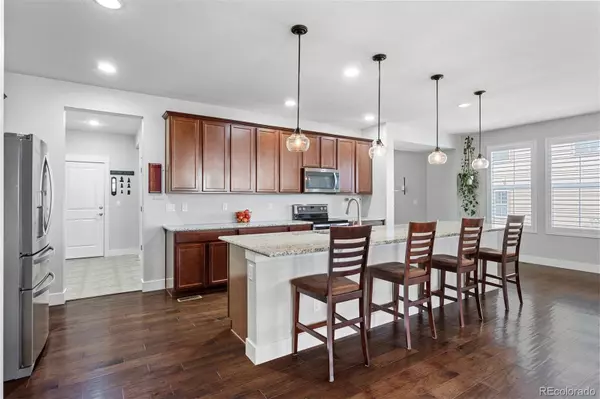$845,000
$845,000
For more information regarding the value of a property, please contact us for a free consultation.
4 Beds
4 Baths
4,300 SqFt
SOLD DATE : 10/08/2024
Key Details
Sold Price $845,000
Property Type Single Family Home
Sub Type Single Family Residence
Listing Status Sold
Purchase Type For Sale
Square Footage 4,300 sqft
Price per Sqft $196
Subdivision Tallyns Reach South
MLS Listing ID 8641518
Sold Date 10/08/24
Bedrooms 4
Full Baths 3
Half Baths 1
Condo Fees $80
HOA Fees $80/mo
HOA Y/N Yes
Originating Board recolorado
Year Built 2016
Annual Tax Amount $4,184
Tax Year 2023
Lot Size 0.280 Acres
Acres 0.28
Property Description
Discover an exquisite living experience in this stunning 4-bed, 3.5-bath ranch style home, located near the open space of Ponderosa Preserve. Take a leisurely walk along the numerous greenbelts in the area and enjoy the beautiful outdoors! This home has an abundance of natural light as you wander to the heart of the home! This beautifully designed kitchen includes a Butler’s Pantry, a spacious island with plenty of seating, cherry stained cabinetry, pendant lighting, stainless steel appliances, and granite countertops. Rich walnut-engineered wood floors extend throughout the main living areas, enhancing the open-concept design. The primary suite features a large en-suite bath with a walk-in shower, soaking tub, double vanities, and a grand walk-in closet. This level also includes two additional bedrooms, a shared full bathroom, an ideal 1/2 bath for guests, and a convenient walk-in laundry room. The finished basement is fantastic, featuring a spacious family room with a built-in bar for entertainment and a bedroom + bathroom offering privacy to any overnight guests. Additionally, the basement offers a generous amount of storage. This home is equipped with modern conveniences and notable upgrades to include an eating area that opens to a leisurely deck with partial mountain views, ceiling fans, nightlight outlet covers throughout the home, plantation shutters, radon system and newer roof! A 3-car attached garage provides ample parking and storage space. Truly a rare find and a must see in Tallyn’s Reach South. Situated on a well-landscaped lot with split rail fencing and front/rear sprinklers, the home enjoys proximity to shopping and dining and is located within the award winning Cherry Creek School District.
Location
State CO
County Arapahoe
Rooms
Basement Finished
Main Level Bedrooms 3
Interior
Interior Features Ceiling Fan(s), Eat-in Kitchen, Entrance Foyer, Five Piece Bath, Granite Counters, Open Floorplan, Pantry, Primary Suite, Walk-In Closet(s)
Heating Forced Air
Cooling Central Air
Flooring Carpet, Wood
Fireplace N
Appliance Dishwasher, Disposal, Microwave, Oven, Refrigerator, Self Cleaning Oven
Exterior
Exterior Feature Private Yard
Garage Spaces 3.0
Fence Full
Utilities Available Cable Available, Electricity Connected, Natural Gas Available
View Mountain(s)
Roof Type Composition
Total Parking Spaces 3
Garage Yes
Building
Lot Description Landscaped, Sprinklers In Front, Sprinklers In Rear
Story One
Sewer Public Sewer
Water Public
Level or Stories One
Structure Type Concrete
Schools
Elementary Schools Black Forest Hills
Middle Schools Fox Ridge
High Schools Cherokee Trail
School District Cherry Creek 5
Others
Senior Community No
Ownership Individual
Acceptable Financing Cash, Conventional
Listing Terms Cash, Conventional
Special Listing Condition None
Read Less Info
Want to know what your home might be worth? Contact us for a FREE valuation!

Our team is ready to help you sell your home for the highest possible price ASAP

© 2024 METROLIST, INC., DBA RECOLORADO® – All Rights Reserved
6455 S. Yosemite St., Suite 500 Greenwood Village, CO 80111 USA
Bought with HomeSmart

Making real estate fun, simple and stress-free!






