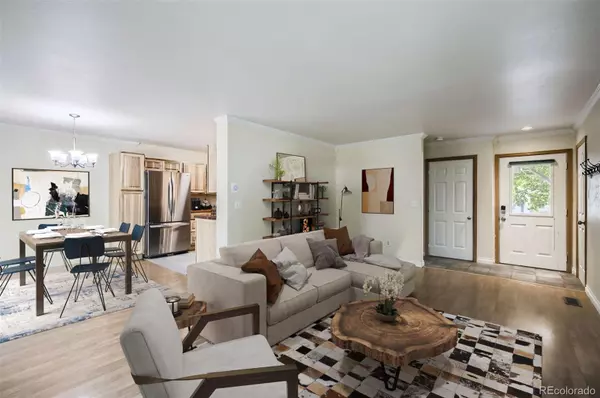$374,900
$374,900
For more information regarding the value of a property, please contact us for a free consultation.
3 Beds
2 Baths
1,274 SqFt
SOLD DATE : 10/11/2024
Key Details
Sold Price $374,900
Property Type Single Family Home
Sub Type Single Family Residence
Listing Status Sold
Purchase Type For Sale
Square Footage 1,274 sqft
Price per Sqft $294
Subdivision Sun Creek
MLS Listing ID 7047680
Sold Date 10/11/24
Style Contemporary
Bedrooms 3
Full Baths 1
Three Quarter Bath 1
HOA Y/N No
Abv Grd Liv Area 1,274
Originating Board recolorado
Year Built 1997
Annual Tax Amount $1,454
Tax Year 2023
Lot Size 3,920 Sqft
Acres 0.09
Property Description
Welcome home to this lovely 3 bedroom & 2 bathroom property. When you walk in the front door into the family room, you'll see the natural light that illuminates the room. The dining room is just off to the right and is just off the kitchen. You will fall in love with the spacious bright kitchen, beautiful backsplash and stainless steel appliances. The kitchen was redone with new butcher block counters. The large 5 burner gas stove with gridle attachment is a great compliment to the entire kitchen. More pantry space was added with the kitchen was redone two years ago. The face of the fireplace was updated and a custom mantel was built. Upstairs you'll find three spacious bedrooms. Two bathrooms share a full bathroom and the primary bedroom has a 3/4 bath just off the closet area. The primary walk-in closet is large and the room can accommodate large pieces of furniture. The black-out shades add a level of comfort for sleeping. This wonderful home has windows perfectly placed for bright living spaces. The large deck and spacious backyard are perfect for entertaining! The side-by-side refrigerator is large and functional. The party-lights on the deck are fun and cozy for intimate nights at home. The backyard is a great space to get away and relax or to work your green thumb. This home is ready for a quick close and immediate move in upon funding! The new Park and Ride for COLT (City of Loveland Transportation) is less than 1/2 a mile away at W 37th and Directory Place. The Northern Colorado Regional Airport is only 8.6 miles away. There is an attic fan but current owner has never used it as the a/c was installed by owner approximately 3 1/2 years ago along with the Furnace and Water Heater.
Don't miss out on the opportunity for homeownership... it is affordable and could be within the reach of your fingertips!
Location
State CO
County Larimer
Zoning B
Rooms
Basement Crawl Space
Interior
Interior Features Block Counters, Ceiling Fan(s), Smart Lights, Smart Thermostat, Walk-In Closet(s)
Heating Forced Air
Cooling Central Air
Flooring Carpet, Linoleum, Tile
Fireplaces Number 1
Fireplaces Type Family Room
Fireplace Y
Appliance Cooktop, Dishwasher, Disposal, Dryer, Refrigerator, Self Cleaning Oven, Washer
Laundry In Unit
Exterior
Parking Features Lighted, Smart Garage Door
Garage Spaces 2.0
Fence Full
Utilities Available Electricity Connected, Internet Access (Wired), Natural Gas Connected
Roof Type Composition
Total Parking Spaces 4
Garage Yes
Building
Lot Description Landscaped, Level, Near Public Transit
Sewer Public Sewer
Water Public
Level or Stories Two
Structure Type Frame
Schools
Elementary Schools Laurene Edmondson
Middle Schools Lucile Erwin
High Schools Loveland
School District Thompson R2-J
Others
Senior Community No
Ownership Individual
Acceptable Financing 1031 Exchange, Cash, Conventional, FHA, VA Loan
Listing Terms 1031 Exchange, Cash, Conventional, FHA, VA Loan
Special Listing Condition None
Read Less Info
Want to know what your home might be worth? Contact us for a FREE valuation!

Our team is ready to help you sell your home for the highest possible price ASAP

© 2024 METROLIST, INC., DBA RECOLORADO® – All Rights Reserved
6455 S. Yosemite St., Suite 500 Greenwood Village, CO 80111 USA
Bought with NON MLS PARTICIPANT

Making real estate fun, simple and stress-free!






