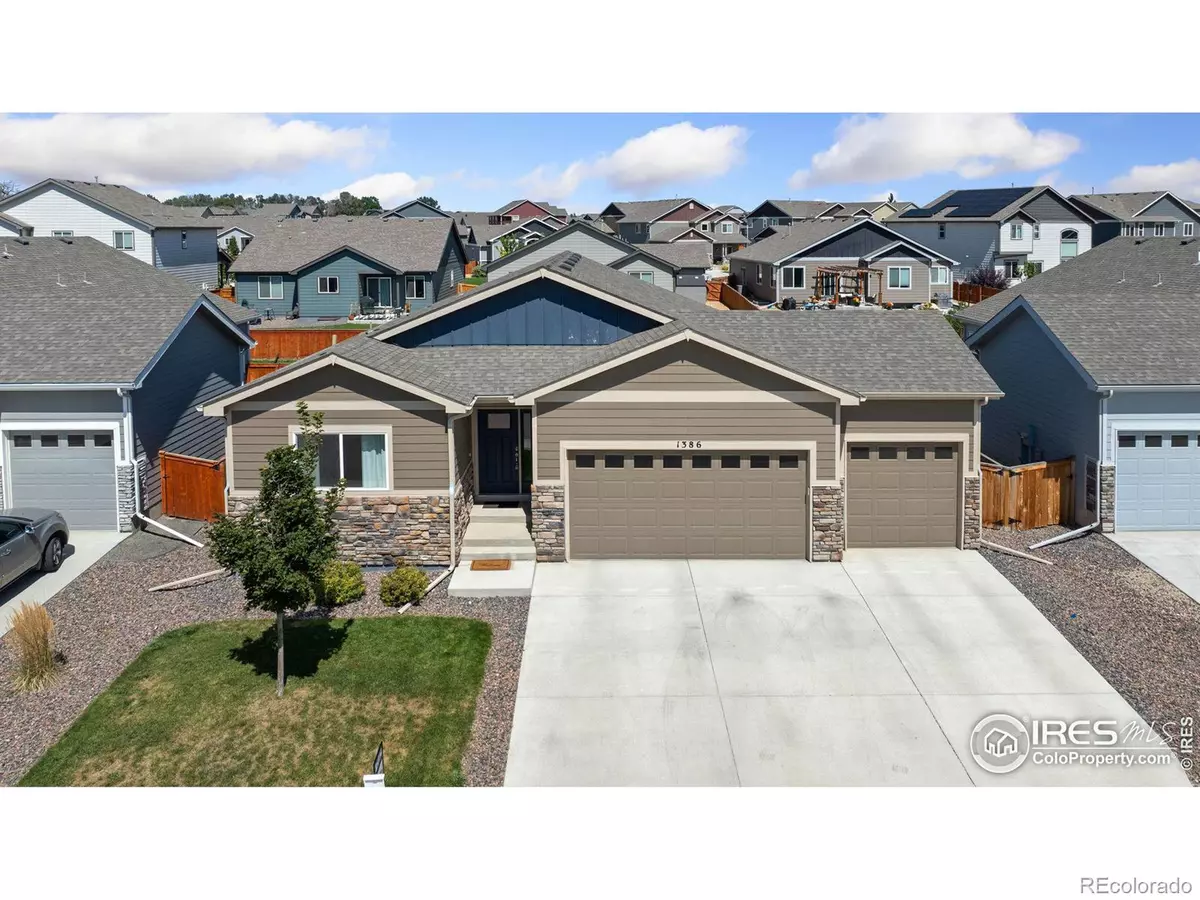$556,000
$549,000
1.3%For more information regarding the value of a property, please contact us for a free consultation.
4 Beds
3 Baths
2,670 SqFt
SOLD DATE : 10/11/2024
Key Details
Sold Price $556,000
Property Type Single Family Home
Sub Type Single Family Residence
Listing Status Sold
Purchase Type For Sale
Square Footage 2,670 sqft
Price per Sqft $208
Subdivision Hidden Valley Farm
MLS Listing ID IR1017381
Sold Date 10/11/24
Style Contemporary
Bedrooms 4
Full Baths 3
HOA Y/N No
Abv Grd Liv Area 1,474
Originating Board recolorado
Year Built 2020
Annual Tax Amount $5,254
Tax Year 2023
Lot Size 6,534 Sqft
Acres 0.15
Property Description
Charming ranch home in the Hidden Valley Farm community filled with custom touches and thoughtful design that make it truly special and create the perfect living environment. Upon entering the home, you'll immediately notice the open floor plan that seamlessly integrates the living, dining, and kitchen areas, accentuated by vaulted ceilings and luxury vinyl plank flooring. This layout not only enhances the sense of space and light but also makes the home ideal for both relaxed living and entertaining guests. The kitchen is a standout, featuring stainless-steel appliances, granite countertops, a large island that provides substantial prep space and doubles as a gathering spot for casual dining or socializing, as well as a pantry to keep everything organized and ensures all essentials are easily accessible. The home includes two bedrooms on the main floor, including a primary suite that boasts an ensuite 5-piece bathroom with a soaking tub and dual sinks, and a walk-in closet. The finished basement expands the living space significantly, featuring a recreational area for family activities, and two more bedrooms that accommodate family or guests, providing ample space for everyone. Outdoor living is a delight thanks to the expansive fenced yard with a concrete patio that offers the perfect spot to relax and unwind. A 3-car garage provides plenty of storage for your vehicle and outdoor equipment. This home offers easy access to both Fort Collins and Greeley, making it a prime location for commuting or enjoying the amenities of nearby cities. Whether you're heading to work or exploring the local area, everything is just a short drive away.
Location
State CO
County Weld
Zoning RES
Rooms
Basement Full
Main Level Bedrooms 2
Interior
Interior Features Five Piece Bath, Kitchen Island, Open Floorplan, Pantry, Vaulted Ceiling(s), Walk-In Closet(s)
Heating Forced Air
Cooling Central Air
Flooring Tile
Fireplace N
Appliance Dishwasher, Disposal, Microwave, Oven, Refrigerator
Laundry In Unit
Exterior
Garage Oversized
Garage Spaces 3.0
Fence Fenced
Utilities Available Electricity Available, Natural Gas Available
Roof Type Composition
Total Parking Spaces 3
Garage Yes
Building
Lot Description Level, Sprinklers In Front
Sewer Public Sewer
Water Public
Level or Stories One
Structure Type Stone,Wood Frame,Wood Siding
Schools
Elementary Schools Other
Middle Schools Severance
High Schools Severance
School District Other
Others
Ownership Individual
Acceptable Financing Cash, Conventional, FHA, VA Loan
Listing Terms Cash, Conventional, FHA, VA Loan
Read Less Info
Want to know what your home might be worth? Contact us for a FREE valuation!

Our team is ready to help you sell your home for the highest possible price ASAP

© 2024 METROLIST, INC., DBA RECOLORADO® – All Rights Reserved
6455 S. Yosemite St., Suite 500 Greenwood Village, CO 80111 USA
Bought with Great Way RE Exclusive Properties

Making real estate fun, simple and stress-free!






