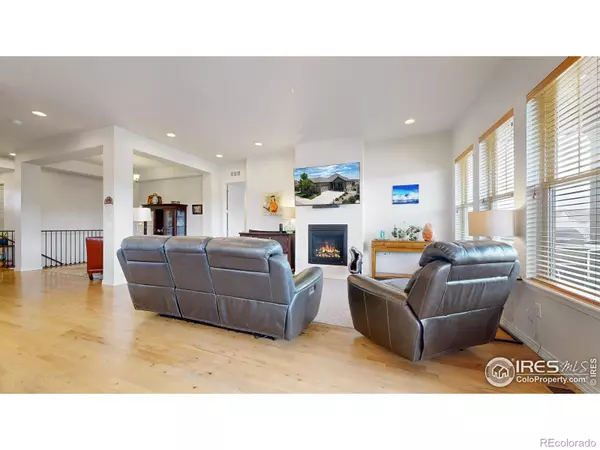$685,000
$685,000
For more information regarding the value of a property, please contact us for a free consultation.
3 Beds
4 Baths
3,091 SqFt
SOLD DATE : 10/18/2024
Key Details
Sold Price $685,000
Property Type Single Family Home
Sub Type Single Family Residence
Listing Status Sold
Purchase Type For Sale
Square Footage 3,091 sqft
Price per Sqft $221
Subdivision Millennium Nw 4Th Sub
MLS Listing ID IR1011307
Sold Date 10/18/24
Bedrooms 3
Full Baths 1
Half Baths 1
Three Quarter Bath 2
Condo Fees $180
HOA Fees $60/qua
HOA Y/N Yes
Abv Grd Liv Area 1,904
Originating Board recolorado
Year Built 2016
Tax Year 2023
Lot Size 6,534 Sqft
Acres 0.15
Property Description
Back on the market due to no fault of the home, the buyer's contingent property did not sell. Situated in the certified wild community of The Lakes at Centerra, this 3-bedroom patio home combines modern living with comfort and convenience. This home has been meticulously maintained. The open-concept living area features beautiful hardwood floors and abundant natural light. The modern, functional kitchen is equipped with top-of-the-line appliances, ample counter space, and a center island, making it ideal for entertaining. The master suite offers a serene retreat with a spacious walk-in closet and a luxurious en-suite bathroom with a large walk-in shower. Rounding out your main floor living space you'll find a second bedroom with en-suite bathroom featuring a nice soaking tub suitable for guests or a home office as well as a powder room and a laundry room. The expansive walk-out basement includes a large multi-purpose family room/rec room, an ample sized bedroom and a bathroom. Don't miss the unfinished space for storage. Step outside the walk-out basement and enjoy relaxing on the extended concrete patio, or take advantage of the other outdoor living areas including the lovely front porch or the covered deck adjacent to the great room. The HOA takes care of the lawn and snow removal so you have more time to enjoy all that this active community has to offer including long walks around the lakes or just a short stroll down to the community gardens. Conveniently located to shopping, restaurants and schools, don't miss the opportunity to make this house your home!
Location
State CO
County Larimer
Zoning P-8
Rooms
Main Level Bedrooms 2
Interior
Interior Features Eat-in Kitchen, Kitchen Island, Open Floorplan, Pantry, Walk-In Closet(s)
Heating Forced Air
Cooling Central Air
Flooring Wood
Fireplaces Type Gas, Gas Log, Great Room
Equipment Satellite Dish
Fireplace N
Appliance Dishwasher, Dryer, Microwave, Oven, Refrigerator, Self Cleaning Oven, Washer
Exterior
Exterior Feature Balcony
Garage Spaces 2.0
Utilities Available Cable Available, Electricity Available, Internet Access (Wired), Natural Gas Available
Roof Type Composition
Total Parking Spaces 2
Garage Yes
Building
Lot Description Sprinklers In Front
Sewer Public Sewer
Water Public
Level or Stories One
Structure Type Stone
Schools
Elementary Schools High Plains
Middle Schools High Plains
High Schools Mountain View
School District Thompson R2-J
Others
Ownership Individual
Acceptable Financing Cash, Conventional
Listing Terms Cash, Conventional
Read Less Info
Want to know what your home might be worth? Contact us for a FREE valuation!

Our team is ready to help you sell your home for the highest possible price ASAP

© 2024 METROLIST, INC., DBA RECOLORADO® – All Rights Reserved
6455 S. Yosemite St., Suite 500 Greenwood Village, CO 80111 USA
Bought with Neuhaus Real Estate, Inc.

Making real estate fun, simple and stress-free!






