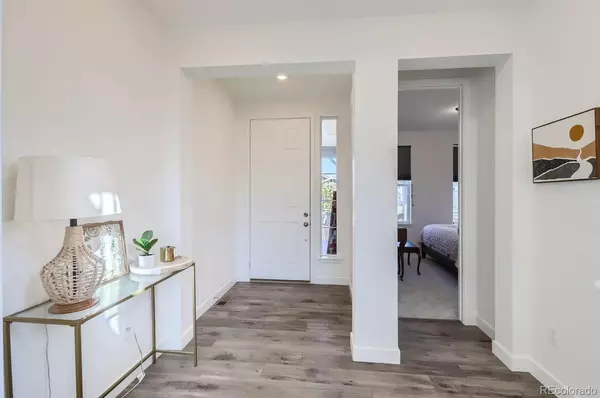$750,000
$749,000
0.1%For more information regarding the value of a property, please contact us for a free consultation.
5 Beds
4 Baths
2,894 SqFt
SOLD DATE : 10/21/2024
Key Details
Sold Price $750,000
Property Type Single Family Home
Sub Type Single Family Residence
Listing Status Sold
Purchase Type For Sale
Square Footage 2,894 sqft
Price per Sqft $259
Subdivision Barefoot Lakes
MLS Listing ID 4179449
Sold Date 10/21/24
Bedrooms 5
Full Baths 3
Three Quarter Bath 1
Condo Fees $270
HOA Fees $90/qua
HOA Y/N Yes
Abv Grd Liv Area 2,894
Originating Board recolorado
Year Built 2023
Annual Tax Amount $1,282
Tax Year 2023
Lot Size 7,405 Sqft
Acres 0.17
Property Description
Welcome to this beautiful home featuring 5 Bedrooms, 4 baths & 4 car garage in desirable Barefoot Lakes. Access the 2 lakes (non-motorized) with paddle boards, canoe and fishing. Picturesque windows allow for natural lighting. Open concept living. Chef's kitchen with gas range, island that seats up to 5, pantry and plenty of counter space for food prep. Enjoy your evening in the grand family room with vaulted ceilings. The main level also features full bath, a spacious bedroom and mud room/command center. Upstairs you'll find the primary suite with private bathroom with double sinks and dual closets. 3 additional bedrooms are on the upper level;1 en-suite bedroom and 2 bedrooms that share a Jack and Jill bathroom. The unfinished basement awaits your finishing touch. Beautifully landscaped yard with 22'x16' covered deck, raised garden beds, 1 apple tree, 2 peach trees, 2 cherry trees and mature shrubs. Many amenities to enjoy; Lakes, clubhouse, gym, pool, pickleball courts, basketball hoop and more. Garage is wired for EV charging system. New home warranty still in place.
Location
State CO
County Weld
Rooms
Basement Bath/Stubbed, Full, Sump Pump, Unfinished
Main Level Bedrooms 1
Interior
Interior Features Breakfast Nook, Ceiling Fan(s), Eat-in Kitchen, Entrance Foyer, Five Piece Bath, Granite Counters, High Ceilings, Jack & Jill Bathroom, Kitchen Island, Open Floorplan, Pantry, Primary Suite, Quartz Counters, Smoke Free, Vaulted Ceiling(s), Walk-In Closet(s)
Heating Forced Air
Cooling Central Air
Flooring Carpet, Laminate, Vinyl
Fireplace N
Appliance Dishwasher, Disposal, Microwave, Oven, Range, Range Hood, Refrigerator, Self Cleaning Oven, Sump Pump
Exterior
Exterior Feature Garden
Garage Spaces 4.0
Fence Full
Utilities Available Cable Available
View Mountain(s)
Roof Type Composition
Total Parking Spaces 4
Garage Yes
Building
Lot Description Corner Lot, Cul-De-Sac, Landscaped, Many Trees, Sprinklers In Front, Sprinklers In Rear
Sewer Public Sewer
Water Public
Level or Stories Two
Structure Type Frame
Schools
Elementary Schools Mead
Middle Schools Mead
High Schools Mead
School District St. Vrain Valley Re-1J
Others
Senior Community No
Ownership Individual
Acceptable Financing Cash, Conventional
Listing Terms Cash, Conventional
Special Listing Condition None
Pets Allowed Yes
Read Less Info
Want to know what your home might be worth? Contact us for a FREE valuation!

Our team is ready to help you sell your home for the highest possible price ASAP

© 2024 METROLIST, INC., DBA RECOLORADO® – All Rights Reserved
6455 S. Yosemite St., Suite 500 Greenwood Village, CO 80111 USA
Bought with Berkshire Hathaway HomeServices Colorado Real Estate, LLC - Northglenn

Making real estate fun, simple and stress-free!






