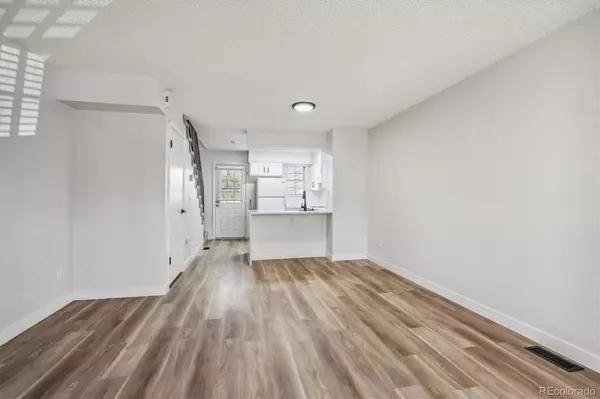$346,500
$339,000
2.2%For more information regarding the value of a property, please contact us for a free consultation.
2 Beds
1 Bath
870 SqFt
SOLD DATE : 10/21/2024
Key Details
Sold Price $346,500
Property Type Townhouse
Sub Type Townhouse
Listing Status Sold
Purchase Type For Sale
Square Footage 870 sqft
Price per Sqft $398
Subdivision Dutch Ridge
MLS Listing ID 3296014
Sold Date 10/21/24
Style Contemporary
Bedrooms 2
Full Baths 1
Condo Fees $393
HOA Fees $393/mo
HOA Y/N Yes
Abv Grd Liv Area 870
Originating Board recolorado
Year Built 1982
Annual Tax Amount $1,674
Tax Year 2023
Lot Size 871 Sqft
Acres 0.02
Property Description
Updated townhome with trails located just outside your door. When you enter this home, you'll notice the new flooring throughout the main level and the wood burning stone fireplace that is the focal point of the living room. The updated kitchen includes new cabinets and waterfall granite counter tops that bring style and energy to the entire first floor. Upstairs you will enjoy two bedrooms with new carpet and ceiling fans, as well as a beautifully updated bathroom. The primary bedroom includes vaulted ceilings and skylights that make the room feel bright and spacious. When you need a break, step out to your private patio that is surrounded by plenty of grass and open space. The like-new feeling of the interior will soon be enhanced further by updates on the exterior of the home. The HOA has contractors scheduled to replace the roof, shutters, and back patio of the home in the coming weeks. Located in desirable Dutch Ridge near the foothills, this affordable home includes all appliances and has everything you need!
Location
State CO
County Jefferson
Zoning P-D
Rooms
Basement Crawl Space
Interior
Interior Features Ceiling Fan(s), Granite Counters
Heating Forced Air
Cooling Attic Fan, Central Air
Flooring Carpet, Vinyl
Fireplaces Number 1
Fireplaces Type Living Room, Wood Burning
Fireplace Y
Exterior
Exterior Feature Balcony
Utilities Available Cable Available, Electricity Available
Roof Type Composition
Total Parking Spaces 1
Garage No
Building
Foundation Slab
Sewer Public Sewer
Water Private
Level or Stories Two
Structure Type Frame,Wood Siding
Schools
Elementary Schools Stony Creek
Middle Schools Deer Creek
High Schools Chatfield
School District Jefferson County R-1
Others
Senior Community No
Ownership Corporation/Trust
Acceptable Financing Cash, Conventional
Listing Terms Cash, Conventional
Special Listing Condition None
Read Less Info
Want to know what your home might be worth? Contact us for a FREE valuation!

Our team is ready to help you sell your home for the highest possible price ASAP

© 2025 METROLIST, INC., DBA RECOLORADO® – All Rights Reserved
6455 S. Yosemite St., Suite 500 Greenwood Village, CO 80111 USA
Bought with RE/MAX Alliance
Making real estate fun, simple and stress-free!





