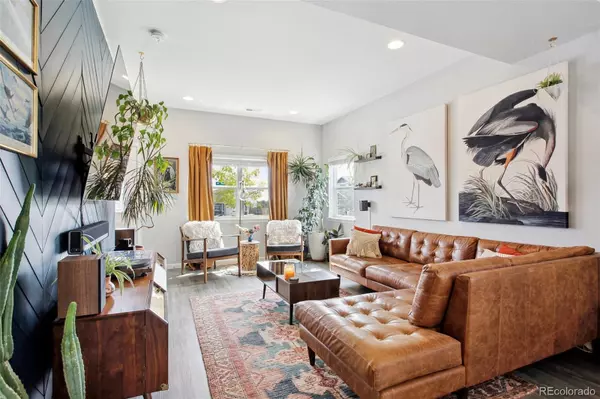$599,000
$599,000
For more information regarding the value of a property, please contact us for a free consultation.
3 Beds
3 Baths
1,585 SqFt
SOLD DATE : 10/24/2024
Key Details
Sold Price $599,000
Property Type Single Family Home
Sub Type Single Family Residence
Listing Status Sold
Purchase Type For Sale
Square Footage 1,585 sqft
Price per Sqft $377
Subdivision Sherrelwood Village
MLS Listing ID 7614171
Sold Date 10/24/24
Bedrooms 3
Full Baths 1
Three Quarter Bath 1
Condo Fees $91
HOA Fees $91/mo
HOA Y/N Yes
Abv Grd Liv Area 1,585
Originating Board recolorado
Year Built 2020
Annual Tax Amount $4,144
Tax Year 2023
Lot Size 4,791 Sqft
Acres 0.11
Property Description
***This property qualifies for Sunflower Bank's Community Reinvestment Act program which offers 1.75% of loan amount lender credit towards closing costs, pre-paids or a buy-down. Call Sasha Anderson at Sunflower bank - (720) 841-5826.*** This newly built, turn-key, sun-filled home with ample upgrades is the epitome of the perfect blend of classic elegance, luxury and modern convenience nestled in a charming neighborhood. As you walk in, you’ll love the upgraded mid-century modern lighting and fixtures, designer-inspired herringbone shiplap, and stylish paint colors throughout the home. The main floor's open-concept layout seamlessly blends the living, kitchen, and dining areas, making this home perfect for entertaining. The kitchen is culinary delight for anyone who loves to cook with ample granite countertop space and bar, beautifully finished cabinets with soft close drawers, gas stove, farmer sink and stainless-steel appliances. The main level also has a pocket guest bathroom and spacious separate dining area. Upstairs, you'll be amazed by the incredible primary bedroom with a huge ensuite bathroom with a generous double vanity, a spacious walk-in closet, and a water closet. The two other bedrooms offer ample storage with big closets and a beautifully finished separate bathroom to share. You will also love the separate laundry area. The tandem garage with double doors, one in the front and one facing the backyard, can be turned into a great workshop, entertainment area, or plenty of room for parking and storage racks already installed. Outside, the lush landscaping, spacious backyard with an adorable garden box ripe with vegetables, large porch with a newly installed canopy, and privacy fence are the perfect ingredients for a serene oasis. Additionally, energy-efficient appliances and Cascade argon windows help save on utility bills. If you're looking for a move-in ready home, that's minutes from most major highways, retail and more, this one is for you!
Location
State CO
County Adams
Interior
Heating Forced Air
Cooling Central Air
Fireplace N
Appliance Dishwasher, Disposal, Oven, Range, Refrigerator
Exterior
Garage Spaces 2.0
Roof Type Composition
Total Parking Spaces 2
Garage Yes
Building
Sewer Public Sewer
Level or Stories Two
Structure Type Frame
Schools
Elementary Schools Sherrelwood
Middle Schools Ranum
High Schools Westminster
School District Westminster Public Schools
Others
Senior Community No
Ownership Individual
Acceptable Financing Cash, Conventional
Listing Terms Cash, Conventional
Special Listing Condition None
Read Less Info
Want to know what your home might be worth? Contact us for a FREE valuation!

Our team is ready to help you sell your home for the highest possible price ASAP

© 2024 METROLIST, INC., DBA RECOLORADO® – All Rights Reserved
6455 S. Yosemite St., Suite 500 Greenwood Village, CO 80111 USA
Bought with HomeSmart Realty

Making real estate fun, simple and stress-free!






