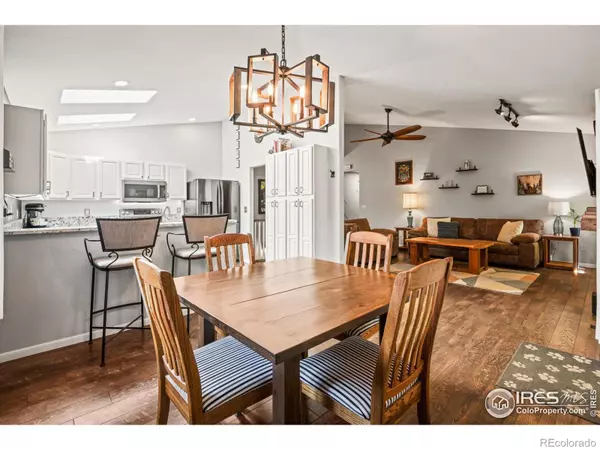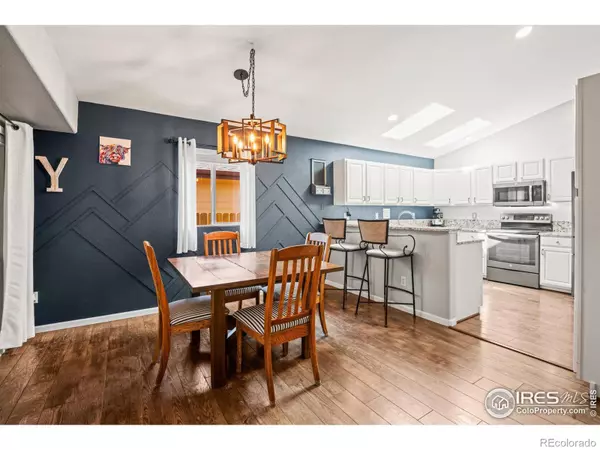$549,500
$549,500
For more information regarding the value of a property, please contact us for a free consultation.
4 Beds
3 Baths
2,609 SqFt
SOLD DATE : 10/23/2024
Key Details
Sold Price $549,500
Property Type Single Family Home
Sub Type Single Family Residence
Listing Status Sold
Purchase Type For Sale
Square Footage 2,609 sqft
Price per Sqft $210
Subdivision Globe Sub 2Nd
MLS Listing ID IR1018154
Sold Date 10/23/24
Bedrooms 4
Full Baths 2
Three Quarter Bath 1
HOA Y/N No
Originating Board recolorado
Year Built 1997
Annual Tax Amount $2,892
Tax Year 2023
Lot Size 8,276 Sqft
Acres 0.19
Property Description
Welcome Home to 434 Buchanan Avenue! This absolutely lovely home is a true escape from the hustle and bustle of the rest of the world. Nestled in the highly desirable town of Firestone, and within walking distance of parks, grocery stores, and restaurants, this home lets you know you are home as soon as you walk in the door. 4 Beds/3 Baths Ranch Style home with a finished basement has been nicely refreshed throughout the inside with new paint and a lot of new flooring, accent walls, new fireplace, and a new front door. On the outside - it has a new roof, new gutters, new exterior paint, new skylights, and solar panels. The backyard is gorgeous and hard to leave once you get out there. Leave your worries behind and escape to your covered and secluded patio surrounded by mature trees and beautiful landscaping. NO HOA & NO METRO TAXES. Come Home to this amazing home! Call for your personal showing today!
Location
State CO
County Weld
Zoning SFR
Rooms
Basement Full
Main Level Bedrooms 3
Interior
Interior Features Eat-in Kitchen, Open Floorplan, Vaulted Ceiling(s), Walk-In Closet(s), Wet Bar
Heating Forced Air
Cooling Central Air
Flooring Wood
Fireplaces Type Electric
Fireplace N
Appliance Bar Fridge, Dishwasher, Dryer, Microwave, Oven, Refrigerator, Washer
Laundry In Unit
Exterior
Garage Spaces 2.0
Fence Fenced
Utilities Available Cable Available, Electricity Available, Internet Access (Wired), Natural Gas Available
Roof Type Composition
Total Parking Spaces 2
Garage Yes
Building
Lot Description Level, Sprinklers In Front
Story One
Sewer Public Sewer
Water Public
Level or Stories One
Structure Type Brick,Wood Frame
Schools
Elementary Schools Legacy
Middle Schools Coal Ridge
High Schools Frederick
School District St. Vrain Valley Re-1J
Others
Ownership Individual
Acceptable Financing Cash, Conventional, FHA, VA Loan
Listing Terms Cash, Conventional, FHA, VA Loan
Read Less Info
Want to know what your home might be worth? Contact us for a FREE valuation!

Our team is ready to help you sell your home for the highest possible price ASAP

© 2024 METROLIST, INC., DBA RECOLORADO® – All Rights Reserved
6455 S. Yosemite St., Suite 500 Greenwood Village, CO 80111 USA
Bought with Brokers Guild Homes

Making real estate fun, simple and stress-free!






