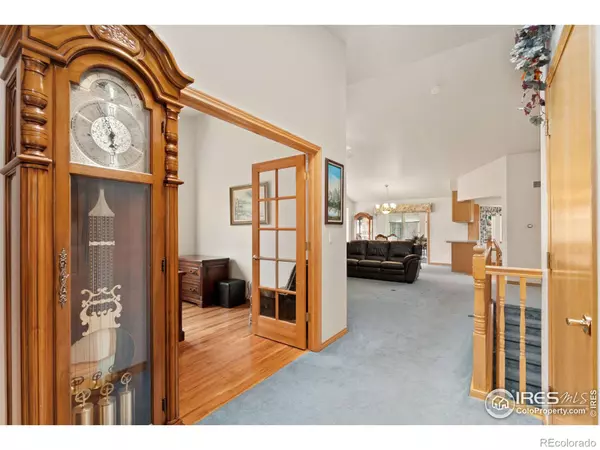$504,500
$519,500
2.9%For more information regarding the value of a property, please contact us for a free consultation.
4 Beds
3 Baths
2,664 SqFt
SOLD DATE : 10/30/2024
Key Details
Sold Price $504,500
Property Type Multi-Family
Sub Type Multi-Family
Listing Status Sold
Purchase Type For Sale
Square Footage 2,664 sqft
Price per Sqft $189
Subdivision Aspen Grove Village
MLS Listing ID IR1015233
Sold Date 10/30/24
Style Contemporary
Bedrooms 4
Full Baths 3
Condo Fees $980
HOA Fees $326/qua
HOA Y/N Yes
Abv Grd Liv Area 1,634
Originating Board recolorado
Year Built 1998
Annual Tax Amount $2,376
Tax Year 2023
Lot Size 2,613 Sqft
Acres 0.06
Property Description
Located in one of Longmont's most sought-after 55+ community's "Aspen Grove Village" Nestled on a cul-de-sac on a quiet street with no through traffic. This very loved home offers main level living. The large primary suite has a huge 4 pc bathroom and large walk in shower. Walk-in closet. Oak hardwood floors in kitchen and office. eat in kitchen with breakfast counter. Large sunroom off of living room. with nice partially fenced yard and patio. Down stairs is fully finished with extra bedrooms and full bath. Two gas fire places. TONS OF STORAGE! HOA takes care of lawn maintenance and snow removal.
Location
State CO
County Boulder
Zoning SFR
Rooms
Main Level Bedrooms 2
Interior
Interior Features Eat-in Kitchen, Open Floorplan, Pantry, Walk-In Closet(s)
Heating Forced Air
Cooling Central Air
Flooring Vinyl, Wood
Fireplaces Type Gas, Great Room, Living Room
Equipment Satellite Dish
Fireplace N
Appliance Dishwasher, Disposal, Dryer, Microwave, Oven, Refrigerator, Self Cleaning Oven, Washer
Laundry In Unit
Exterior
Garage Spaces 2.0
Fence Fenced, Partial
Utilities Available Cable Available, Electricity Available, Internet Access (Wired), Natural Gas Available
View City
Roof Type Composition
Total Parking Spaces 2
Garage Yes
Building
Lot Description Corner Lot, Level
Sewer Public Sewer
Water Public
Level or Stories One
Structure Type Brick,Wood Frame
Schools
Elementary Schools Mountain View
Middle Schools Longs Peak
High Schools Longmont
School District St. Vrain Valley Re-1J
Others
Ownership Individual
Acceptable Financing Cash, Conventional, FHA, VA Loan
Listing Terms Cash, Conventional, FHA, VA Loan
Pets Allowed Cats OK, Dogs OK
Read Less Info
Want to know what your home might be worth? Contact us for a FREE valuation!

Our team is ready to help you sell your home for the highest possible price ASAP

© 2025 METROLIST, INC., DBA RECOLORADO® – All Rights Reserved
6455 S. Yosemite St., Suite 500 Greenwood Village, CO 80111 USA
Bought with Neuhaus Real Estate Inc
Making real estate fun, simple and stress-free!






