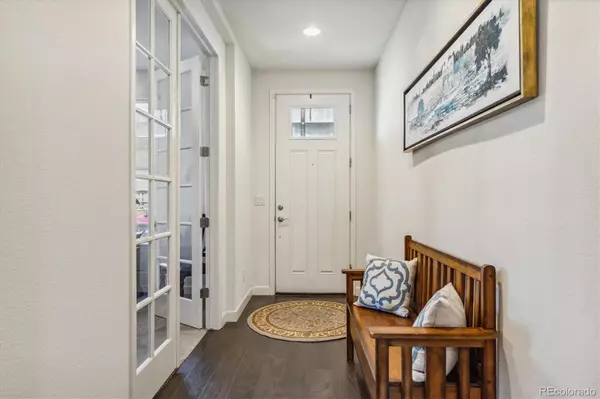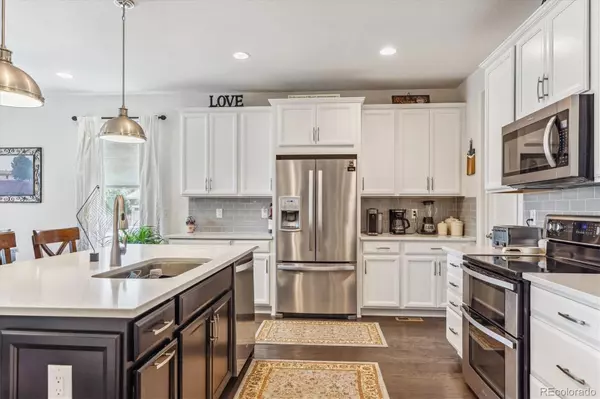$607,700
$607,700
For more information regarding the value of a property, please contact us for a free consultation.
2 Beds
3 Baths
2,828 SqFt
SOLD DATE : 11/04/2024
Key Details
Sold Price $607,700
Property Type Single Family Home
Sub Type Single Family Residence
Listing Status Sold
Purchase Type For Sale
Square Footage 2,828 sqft
Price per Sqft $214
Subdivision Cundall Farms
MLS Listing ID 6572982
Sold Date 11/04/24
Bedrooms 2
Full Baths 2
Half Baths 1
Condo Fees $100
HOA Fees $100/mo
HOA Y/N Yes
Abv Grd Liv Area 1,684
Originating Board recolorado
Year Built 2017
Annual Tax Amount $6,810
Tax Year 2023
Lot Size 6,534 Sqft
Acres 0.15
Property Description
Start Living Your Dream! This stunning ranch/patio home has is all! 2BR/2B Ranch with office. Low maintenance! Immaculately clean, well maintained, & move-in ready. All appliances included! Easy main floor living, office space with French glass doors. Home offers an open concept living where kitchen, living, and dining come together. The kitchen is equipped with everything you could want: stainless steel appliances, extra-large island, pantry, plenty of storage and cabinets include the coveted pull-out feature. Large Primary suite has a dual sink en-suite bath with step-in glass door shower, dual closets and an oversized walk-in! Finished basement offers family/rec.room for movies, games and workout space. Additional spacious bedroom, full bathroom in basement, and crawlspace storage! Outside, the covered patio offers serene spots for outdoor enjoyment, a fully fenced yard equipped with a sprinkler and drip system. Easy access to Hwy 7, York, I-25, Hwy 85, E470 easy commute to Denver and Boulder. The house has a near perfect location situated on a corner lot, next to greenbelt, backs to walking path and only moments to Larkridge shopping center featuring Costco, Home Depot, and many restaurants.
Location
State CO
County Adams
Rooms
Basement Crawl Space, Finished
Main Level Bedrooms 1
Interior
Interior Features Eat-in Kitchen, Five Piece Bath, Kitchen Island, Open Floorplan, Pantry, Vaulted Ceiling(s), Walk-In Closet(s)
Heating Forced Air
Cooling Central Air
Flooring Carpet, Vinyl, Wood
Fireplace N
Appliance Dishwasher, Disposal, Dryer, Microwave, Range, Refrigerator, Self Cleaning Oven, Washer
Exterior
Garage Spaces 2.0
Fence Partial
Roof Type Composition
Total Parking Spaces 2
Garage Yes
Building
Lot Description Corner Lot, Level, Sprinklers In Front, Sprinklers In Rear
Sewer Public Sewer
Water Public
Level or Stories One
Structure Type Frame,Stone
Schools
Elementary Schools Silver Creek
Middle Schools Rocky Top
High Schools Mountain Range
School District Adams 12 5 Star Schl
Others
Senior Community No
Ownership Individual
Acceptable Financing Cash, Conventional, FHA, VA Loan
Listing Terms Cash, Conventional, FHA, VA Loan
Special Listing Condition None
Read Less Info
Want to know what your home might be worth? Contact us for a FREE valuation!

Our team is ready to help you sell your home for the highest possible price ASAP

© 2025 METROLIST, INC., DBA RECOLORADO® – All Rights Reserved
6455 S. Yosemite St., Suite 500 Greenwood Village, CO 80111 USA
Bought with NON MLS PARTICIPANT
Making real estate fun, simple and stress-free!






