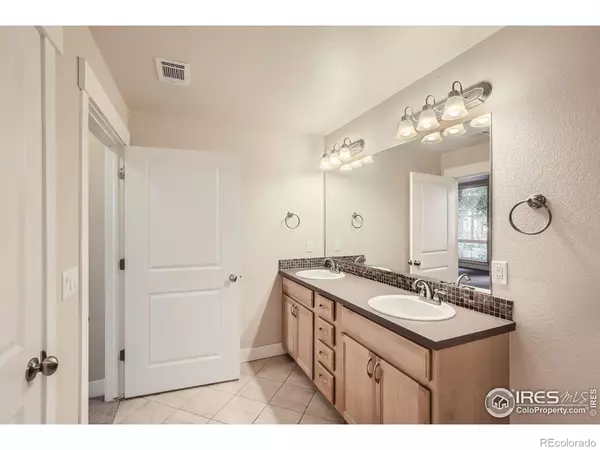$385,390
$390,000
1.2%For more information regarding the value of a property, please contact us for a free consultation.
1 Bed
1 Bath
938 SqFt
SOLD DATE : 11/15/2024
Key Details
Sold Price $385,390
Property Type Condo
Sub Type Condominium
Listing Status Sold
Purchase Type For Sale
Square Footage 938 sqft
Price per Sqft $410
Subdivision Flats At Rigden Farm Condos
MLS Listing ID IR1019912
Sold Date 11/15/24
Style Contemporary
Bedrooms 1
Full Baths 1
Condo Fees $364
HOA Fees $364/mo
HOA Y/N Yes
Abv Grd Liv Area 938
Originating Board recolorado
Year Built 2016
Tax Year 2023
Property Description
Enjoy easy living in this move-in-ready condo in the desirable Rigden Farms community of Fort Collins. This modern 1-bed, 1-bath home offers a stylish open floor plan with a cozy gas fireplace, and large windows. The gourmet kitchen features stainless steel appliances, a spacious island, and plenty of storage. Step outside to your private, shaded patio, where you can relax and enjoy peaceful views with the perfect spot to enjoy your morning coffee. The oversized garage offers secure parking and extra storage. The location of this condo couldn't get any better than this! You are only about a 10 minute drive from CSU and downtown Fort Collins, and you have King Soopers about 4 minutes away along with many other restaurants while still being in a peaceful area. There are many hiking/biking trails nearby as well as beautiful lakes and ponds to spend your afternoon. If you are a dog owner, you will love the community dog park. Come see your dream home today!
Location
State CO
County Larimer
Zoning NC
Rooms
Basement None
Main Level Bedrooms 1
Interior
Interior Features Kitchen Island, No Stairs, Open Floorplan, Pantry, Walk-In Closet(s)
Heating Forced Air
Cooling Ceiling Fan(s), Central Air
Flooring Wood
Fireplaces Type Gas, Insert, Living Room
Fireplace N
Appliance Dishwasher, Disposal, Dryer, Microwave, Oven, Refrigerator, Washer
Laundry In Unit
Exterior
Garage Spaces 1.0
Utilities Available Electricity Available, Natural Gas Available
Roof Type Composition
Total Parking Spaces 1
Garage Yes
Building
Lot Description Level
Sewer Public Sewer
Water Public
Level or Stories One
Structure Type Stone,Stucco,Wood Frame,Wood Siding
Schools
Elementary Schools Riffenburgh
Middle Schools Lesher
High Schools Fort Collins
School District Poudre R-1
Others
Ownership Individual
Acceptable Financing Cash, Conventional, FHA, VA Loan
Listing Terms Cash, Conventional, FHA, VA Loan
Pets Allowed Cats OK, Dogs OK
Read Less Info
Want to know what your home might be worth? Contact us for a FREE valuation!

Our team is ready to help you sell your home for the highest possible price ASAP

© 2024 METROLIST, INC., DBA RECOLORADO® – All Rights Reserved
6455 S. Yosemite St., Suite 500 Greenwood Village, CO 80111 USA
Bought with RE/MAX Advanced Inc.

Making real estate fun, simple and stress-free!






