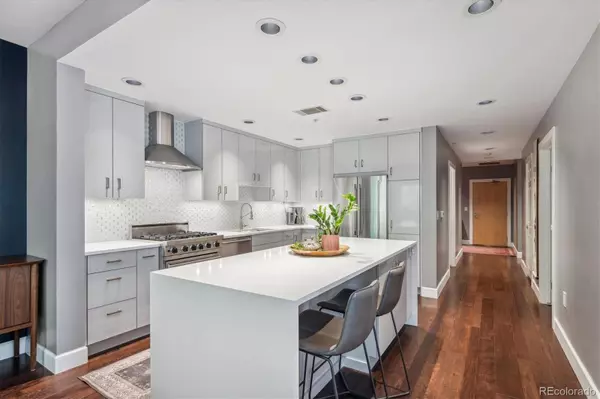$600,000
$625,000
4.0%For more information regarding the value of a property, please contact us for a free consultation.
2 Beds
2 Baths
1,307 SqFt
SOLD DATE : 11/19/2024
Key Details
Sold Price $600,000
Property Type Condo
Sub Type Condominium
Listing Status Sold
Purchase Type For Sale
Square Footage 1,307 sqft
Price per Sqft $459
Subdivision Uptown
MLS Listing ID 5008953
Sold Date 11/19/24
Style Contemporary
Bedrooms 2
Full Baths 1
Three Quarter Bath 1
Condo Fees $561
HOA Fees $561/mo
HOA Y/N Yes
Abv Grd Liv Area 1,307
Originating Board recolorado
Year Built 2001
Annual Tax Amount $2,632
Tax Year 2023
Property Sub-Type Condominium
Property Description
Spectacular Swallow Hill unit has all the bells and whistles you are looking for. Unit #119 enchants upon entry as sunlight spills in through glorious almost floor to ceiling windows! Neutral paint color makes a stunning backdrop for inspired decorating... modern, traditional or artistic vibes come alive in this space. Put on your slippery socks and slide across the glistening hardwood floors to your heart's delight. Even better yet roll out the yoga mat to do daily sun salutations in the beautiful sunlight space or on the wrap-around patio. The kitchen island & dining area welcomes Sunday brunch w/ friends. Can't you already taste freshly baked scones & frittatas piping hot out of the oven while lattes are brewing. Bonus points! This unit's Gas Stove is great for stir-frying/sauteing lots of veggies for quick meals on the go. Pop in a frozen dinner in built-in microwave if cooking is not your hobby. Relax at home before bed by dropping in a peppermint bath bomb you brought home from Marzcyk Grocery nearby . Make this a nightly ritual to reinvigorate your body & "foot" soles. Parking spaces #19 & #35 keeps your vehicles sparkling clean & saves $$ on car wash trips. Storage locker #10 stores out of season gear. Laundry is fun again as you can do it at home! Washer & Dryer incl. Plenty of fun activities right outside your front door like Ping-Pong at Ace Restaurant, Saturday's East High farmer's market, Vegan dining at Watercourse or pick up fresh veggies/fruits at Marzck's grocery. Fido& Garfield are welcome to live here as it is a Pet-Friendly bldg. Strong HOA keeps building safe, secure and clean for all residents comfort. Book your showing today!
Location
State CO
County Denver
Zoning G-MU-5
Rooms
Main Level Bedrooms 2
Interior
Interior Features Eat-in Kitchen, Five Piece Bath, Kitchen Island, No Stairs, Open Floorplan, Pantry, Primary Suite, Quartz Counters, Walk-In Closet(s)
Heating Forced Air
Cooling Central Air
Flooring Carpet, Tile, Wood
Fireplaces Number 1
Fireplaces Type Family Room, Gas
Fireplace Y
Appliance Dishwasher, Disposal, Dryer, Microwave, Oven, Range Hood, Refrigerator, Self Cleaning Oven, Washer
Laundry In Unit
Exterior
Exterior Feature Balcony, Elevator
Garage Spaces 2.0
Roof Type Unknown
Total Parking Spaces 2
Garage No
Building
Sewer Public Sewer
Water Public
Level or Stories One
Structure Type Brick
Schools
Elementary Schools Wyatt
Middle Schools Dsst: Cole
High Schools East
School District Denver 1
Others
Senior Community No
Ownership Individual
Acceptable Financing Cash, Conventional
Listing Terms Cash, Conventional
Special Listing Condition None
Pets Allowed Cats OK, Dogs OK, Number Limit, Yes
Read Less Info
Want to know what your home might be worth? Contact us for a FREE valuation!

Our team is ready to help you sell your home for the highest possible price ASAP

© 2025 METROLIST, INC., DBA RECOLORADO® – All Rights Reserved
6455 S. Yosemite St., Suite 500 Greenwood Village, CO 80111 USA
Bought with Milehimodern
Making real estate fun, simple and stress-free!






